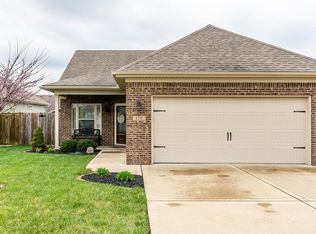This adorable ranch features an open floor plan with neutral decor. This home is full of top notch finishes and upgrades, including a 3 foot garage extension! The cozy family room opens to the kitchen, with a breakfast bar that's great for entertaining! All stainless appliances finish off the modern look and appeal. The Master bedroom is spacious with a walk in closet that offers plenty of hanging room. The covered back porch is the perfect place to enjoy your days, evenings and weekends. The wood fence encloses the back yard, adding additional privacy. This home has been meticulously maintained and loved. Now, its ready for you to make it yours! Check out the virtual media video for an up close look at this adorable home!
This property is off market, which means it's not currently listed for sale or rent on Zillow. This may be different from what's available on other websites or public sources.

