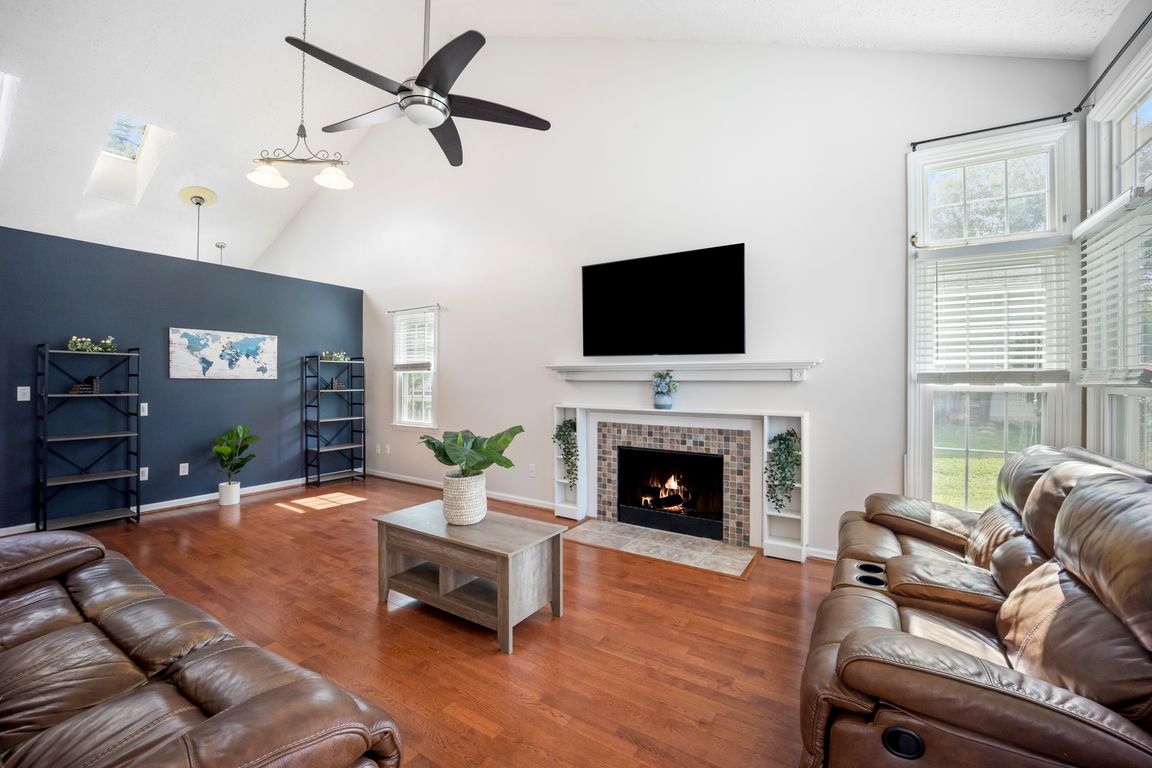
For salePrice cut: $9.5K (10/28)
$365,000
3beds
1,788sqft
117 Stanway Dr, Knightdale, NC 27545
3beds
1,788sqft
Single family residence, residential
Built in 1995
10,454 sqft
2 Attached garage spaces
$204 price/sqft
$160 annually HOA fee
What's special
Huge deckWalk-in showerLovely backyardWalk-in closet
Fantastic Deal in the Heart of Knightdale with Walmart, Chick-fil-A, & so many more options within 2 minutes!! Are you tired of all the New Construction neighborhoods that have been ''Clear-cut''? Here is a Lovely Transitional style house in an established neighborhood with lots of trees! Plus, walk ...
- 102 days |
- 783 |
- 70 |
Source: Doorify MLS,MLS#: 10117615
Travel times
Family Room
Kitchen
Primary Bedroom
Bedroom
Zillow last checked: 8 hours ago
Listing updated: November 15, 2025 at 11:45pm
Listed by:
Ed Karazin 919-924-4991,
RE/MAX One Hundred
Source: Doorify MLS,MLS#: 10117615
Facts & features
Interior
Bedrooms & bathrooms
- Bedrooms: 3
- Bathrooms: 3
- Full bathrooms: 2
- 1/2 bathrooms: 1
Heating
- Central, Forced Air, Natural Gas
Cooling
- Central Air, Electric
Appliances
- Included: Dishwasher, Disposal, Gas Range, Gas Water Heater, Microwave, Stainless Steel Appliance(s)
- Laundry: Laundry Room, Main Level
Features
- Ceiling Fan(s), Granite Counters, High Ceilings, High Speed Internet, Living/Dining Room Combination, Pantry, Master Downstairs, Separate Shower, Shower Only, Soaking Tub, Walk-In Closet(s), Walk-In Shower
- Flooring: Carpet, Hardwood, Vinyl, Tile
- Windows: Blinds, Double Pane Windows, Insulated Windows
- Number of fireplaces: 1
- Fireplace features: Family Room, Wood Burning
- Common walls with other units/homes: No Common Walls
Interior area
- Total structure area: 1,788
- Total interior livable area: 1,788 sqft
- Finished area above ground: 1,788
- Finished area below ground: 0
Property
Parking
- Total spaces: 5
- Parking features: Garage, Garage Faces Front
- Attached garage spaces: 2
Features
- Levels: Two
- Stories: 2
- Patio & porch: Deck, Front Porch
- Exterior features: Private Yard, Storage
- Pool features: None
- Spa features: None
- Fencing: None
- Has view: Yes
- View description: Neighborhood
Lot
- Size: 10,454.4 Square Feet
- Features: Back Yard, Front Yard
Details
- Additional structures: Shed(s)
- Parcel number: 1754030817
- Special conditions: Standard
Construction
Type & style
- Home type: SingleFamily
- Architectural style: Transitional
- Property subtype: Single Family Residence, Residential
Materials
- Vinyl Siding
- Foundation: Slab
- Roof: Shingle
Condition
- New construction: No
- Year built: 1995
Utilities & green energy
- Sewer: Public Sewer
- Water: Public
- Utilities for property: Cable Connected, Electricity Connected, Natural Gas Connected, Sewer Connected, Water Connected
Community & HOA
Community
- Features: Playground
- Subdivision: Timber Ridge
HOA
- Has HOA: Yes
- Amenities included: Basketball Court, Dog Park, Playground
- Services included: None
- HOA fee: $160 annually
Location
- Region: Knightdale
Financial & listing details
- Price per square foot: $204/sqft
- Tax assessed value: $431,097
- Annual tax amount: $4,130
- Date on market: 8/23/2025
- Road surface type: Asphalt