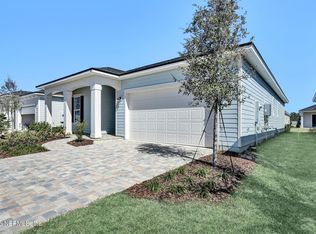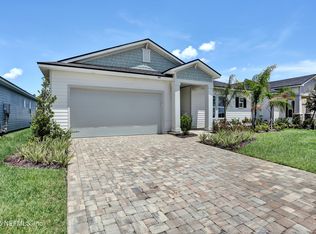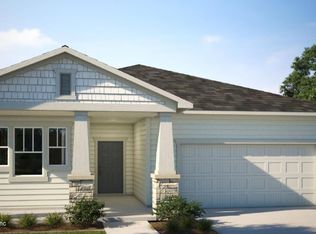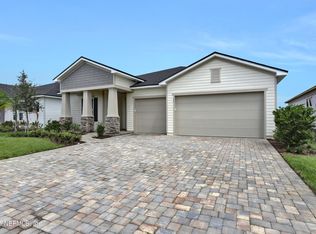Closed
$449,990
117 SWAYING TREE Avenue, St. Augustine, FL 32092
3beds
2,029sqft
Single Family Residence
Built in 2025
0.25 Acres Lot
$444,000 Zestimate®
$222/sqft
$-- Estimated rent
Home value
$444,000
$417,000 - $471,000
Not available
Zestimate® history
Loading...
Owner options
Explore your selling options
What's special
Discover the Charlotte - a charming and spacious home in The Meadows Collection at Reverie at Silverleaf that's perfect for your active lifestyle!
This awesome 2,029 square foot home gives you tons of room to spread out and make it your own. The open-concept great room and dining area flow right into a cool kitchen setup that's perfect for hanging out while someone's cooking or grabbing a quick snack. Plus, there's a walk-in pantry so you can stock up on all your favorites!
The owner's suite is like having your own private retreat - it's super roomy with a huge walk-in closet and a bathroom that feels like a spa with double sinks. The second bedroom is perfect for guests or a roommate, and the flex room can be whatever you want - maybe a gaming room, home office, or even a third bedroom.
One of the best parts? The covered lanai where you can chill outside. And don't worry about yard work - the HOA takes care of that!
Zillow last checked: 8 hours ago
Listing updated: July 29, 2025 at 03:24pm
Listed by:
NANCY PRUITT 904-543-3237,
OLYMPUS EXECUTIVE REALTY, INC 407-469-2000
Bought with:
CHERYA CAVANAUGH, 3243877
KELLER WILLIAMS ST JOHNS
Source: realMLS,MLS#: 2085035
Facts & features
Interior
Bedrooms & bathrooms
- Bedrooms: 3
- Bathrooms: 2
- Full bathrooms: 2
Primary bedroom
- Description: en suite
- Level: First
- Area: 200.36 Square Feet
- Dimensions: 14.11 x 14.20
Bedroom 2
- Description: BUILT IN CLOSET
- Level: First
- Area: 129.8 Square Feet
- Dimensions: 11.80 x 11.00
Primary bathroom
- Description: water closet
- Level: First
- Area: 101.52 Square Feet
- Dimensions: 9.40 x 10.80
Great room
- Level: First
- Area: 235.28 Square Feet
- Dimensions: 13.60 x 17.30
Kitchen
- Description: Walk in Pantry
- Level: First
- Area: 246.33 Square Feet
- Dimensions: 16.10 x 15.30
Laundry
- Level: First
- Area: 35.28 Square Feet
- Dimensions: 5.60 x 6.30
Other
- Description: FRONT PORCH
- Level: First
- Area: 17 Square Feet
- Dimensions: 3.40 x 5.00
Other
- Description: GARAGE
- Level: First
- Area: 389.34 Square Feet
- Dimensions: 18.90 x 20.60
Other
- Description: BACK LANAI
- Level: First
- Area: 100.01 Square Feet
- Dimensions: 13.70 x 7.30
Other
- Description: Primary Walk in Closet
- Level: First
- Area: 60.48 Square Feet
- Dimensions: 5.60 x 10.80
Heating
- Central
Cooling
- Central Air
Appliances
- Included: Dishwasher, Disposal, Gas Range, Microwave, Tankless Water Heater
- Laundry: Gas Dryer Hookup, Washer Hookup
Features
- Kitchen Island, Open Floorplan, Pantry, Primary Bathroom - Shower No Tub, Master Downstairs, Split Bedrooms, Walk-In Closet(s)
Interior area
- Total interior livable area: 2,029 sqft
Property
Parking
- Total spaces: 2
- Parking features: Attached, Garage, Garage Door Opener
- Attached garage spaces: 2
Features
- Levels: One
- Stories: 1
- Patio & porch: Covered, Front Porch, Rear Porch
Lot
- Size: 0.25 Acres
- Dimensions: 39 x 160
- Features: Cleared, Sprinklers In Front, Sprinklers In Rear
Details
- Parcel number: 0269212960
- Zoning description: Residential
Construction
Type & style
- Home type: SingleFamily
- Architectural style: Ranch
- Property subtype: Single Family Residence
Materials
- Fiber Cement, Frame
- Roof: Shingle
Condition
- New construction: Yes
- Year built: 2025
Utilities & green energy
- Sewer: Public Sewer
- Water: Public
- Utilities for property: Cable Available, Electricity Connected, Natural Gas Connected, Sewer Connected, Water Connected
Green energy
- Energy efficient items: Thermostat
Community & neighborhood
Security
- Security features: Carbon Monoxide Detector(s), Security Gate, Smoke Detector(s)
Senior living
- Senior community: Yes
Location
- Region: Saint Augustine
- Subdivision: Reverie at Silverleaf
HOA & financial
HOA
- Has HOA: Yes
- HOA fee: $233 monthly
- Amenities included: Clubhouse, Dog Park, Gated, Jogging Path, Pickleball, Spa/Hot Tub
- Services included: Maintenance Grounds
Other
Other facts
- Listing terms: Cash,Conventional,FHA,VA Loan,Other
- Road surface type: Asphalt
Price history
| Date | Event | Price |
|---|---|---|
| 7/29/2025 | Sold | $449,990$222/sqft |
Source: | ||
| 6/28/2025 | Pending sale | $449,990$222/sqft |
Source: | ||
| 6/20/2025 | Price change | $449,990-7.4%$222/sqft |
Source: | ||
| 5/1/2025 | Listed for sale | $485,990$240/sqft |
Source: | ||
Public tax history
Tax history is unavailable.
Neighborhood: 32092
Nearby schools
GreatSchools rating
- 8/10Wards Creek Elementary SchoolGrades: PK-5Distance: 2.4 mi
- 9/10Pacetti Bay Middle SchoolGrades: 6-8Distance: 4.2 mi
- 7/10Beachside High SchoolGrades: 9-12Distance: 5.7 mi
Get a cash offer in 3 minutes
Find out how much your home could sell for in as little as 3 minutes with a no-obligation cash offer.
Estimated market value
$444,000
Get a cash offer in 3 minutes
Find out how much your home could sell for in as little as 3 minutes with a no-obligation cash offer.
Estimated market value
$444,000



