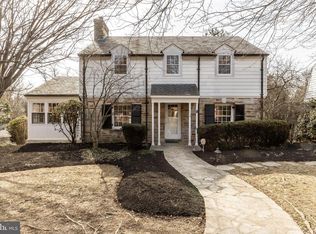Sold for $875,000
$875,000
117 Taplow Rd, Baltimore, MD 21212
4beds
4,059sqft
Single Family Residence
Built in 1930
0.3 Acres Lot
$859,900 Zestimate®
$216/sqft
$3,659 Estimated rent
Home value
$859,900
$740,000 - $997,000
$3,659/mo
Zestimate® history
Loading...
Owner options
Explore your selling options
What's special
ALL OFFERS DUE BY 4PM MONDAY, MAY 5. Stately stone Colonial with the inherent charm of a country manor on prime block in historic Homeland lovingly cared for by longtime owners. Gorgeous wood floors and custom built-ins throughout, foyer entry, living room with gas fireplace, formal dining room with wood-burning fireplace, eat-in galley kitchen with ergonomic cork flooring, exposed stone wall, skylight, half-bathroom, and first-floor den /office with built-in bookcase and gas fireplace. Grand stairwell leads to second floor, where the spacious Primary Suite awaits at the end of the window-lined hallway. On the opposite side of the hall are two additional large bedrooms and a full bathroom. A fourth bedroom, third full bathroom and bonus room/office are on the third floor. The partially finished Lower Level has a rec room, half-bathroom, and laundry room. The fenced backyard sanctuary boasts an expansive stone patio with pergola overlooking garden beds and play yard. Private driveway leads to attached two-car garage. Fireplaces are conveyed As Is.
Zillow last checked: 8 hours ago
Listing updated: May 30, 2025 at 03:00am
Listed by:
Anne Henslee 410-967-2652,
Cummings & Co. Realtors
Bought with:
James M. Baldwin, 632745
Compass
Source: Bright MLS,MLS#: MDBA2157498
Facts & features
Interior
Bedrooms & bathrooms
- Bedrooms: 4
- Bathrooms: 5
- Full bathrooms: 3
- 1/2 bathrooms: 2
- Main level bathrooms: 1
Primary bedroom
- Features: Fireplace - Other
- Level: Upper
Bedroom 2
- Level: Upper
Bedroom 3
- Level: Upper
Bedroom 4
- Level: Upper
Primary bathroom
- Level: Upper
Bathroom 2
- Level: Upper
Bathroom 3
- Level: Upper
Bonus room
- Level: Upper
Dining room
- Features: Fireplace - Other, Built-in Features
- Level: Main
Family room
- Features: Fireplace - Gas, Built-in Features
- Level: Main
Family room
- Level: Lower
Foyer
- Level: Main
Half bath
- Level: Main
Half bath
- Level: Lower
Kitchen
- Features: Skylight(s)
- Level: Main
Laundry
- Level: Lower
Living room
- Features: Fireplace - Gas, Built-in Features
- Level: Main
Heating
- Radiator, Natural Gas
Cooling
- Central Air, Electric
Appliances
- Included: Microwave, Dishwasher, Dryer, Refrigerator, Washer, Oven/Range - Gas, Gas Water Heater
- Laundry: In Basement, Laundry Room
Features
- Breakfast Area, Built-in Features, Crown Molding, Dining Area, Floor Plan - Traditional, Formal/Separate Dining Room, Eat-in Kitchen, Kitchen - Galley, Kitchen - Table Space, Primary Bath(s)
- Flooring: Hardwood, Wood
- Windows: Wood Frames
- Basement: Heated,Improved,Partial,Partially Finished
- Number of fireplaces: 4
- Fireplace features: Mantel(s), Gas/Propane, Decorative
Interior area
- Total structure area: 4,273
- Total interior livable area: 4,059 sqft
- Finished area above ground: 3,259
- Finished area below ground: 800
Property
Parking
- Total spaces: 5
- Parking features: Garage Faces Rear, Storage, Garage Door Opener, Driveway, Attached
- Attached garage spaces: 2
- Uncovered spaces: 3
Accessibility
- Accessibility features: None
Features
- Levels: Three
- Stories: 3
- Patio & porch: Patio, Terrace
- Exterior features: Extensive Hardscape, Play Area, Sidewalks
- Pool features: None
- Fencing: Wood
Lot
- Size: 0.30 Acres
- Features: Front Yard, Landscaped, Rear Yard
Details
- Additional structures: Above Grade, Below Grade
- Parcel number: 0327674999 034
- Zoning: R-1-E
- Special conditions: Standard
Construction
Type & style
- Home type: SingleFamily
- Architectural style: Colonial
- Property subtype: Single Family Residence
Materials
- Stone
- Foundation: Permanent
- Roof: Slate
Condition
- New construction: No
- Year built: 1930
Utilities & green energy
- Sewer: Public Sewer
- Water: Public
Community & neighborhood
Security
- Security features: Security System
Location
- Region: Baltimore
- Subdivision: Greater Homeland Historic District
- Municipality: Baltimore City
HOA & financial
HOA
- Has HOA: Yes
- HOA fee: $350 annually
- Association name: HOMELAND ASSOCIATION
Other
Other facts
- Listing agreement: Exclusive Right To Sell
- Ownership: Fee Simple
Price history
| Date | Event | Price |
|---|---|---|
| 5/30/2025 | Sold | $875,000+3%$216/sqft |
Source: | ||
| 5/6/2025 | Contingent | $849,900$209/sqft |
Source: | ||
| 5/2/2025 | Listed for sale | $849,900$209/sqft |
Source: | ||
Public tax history
| Year | Property taxes | Tax assessment |
|---|---|---|
| 2025 | -- | $688,167 +0.9% |
| 2024 | $16,093 +4.7% | $681,900 +4.7% |
| 2023 | $15,374 +4.9% | $651,433 -4.5% |
Find assessor info on the county website
Neighborhood: Homeland
Nearby schools
GreatSchools rating
- 7/10Roland Park Elementary/Middle SchoolGrades: PK-8Distance: 0.7 mi
- 5/10Western High SchoolGrades: 9-12Distance: 1.5 mi
- NABaltimore I.T. AcademyGrades: 6-8Distance: 1.1 mi
Schools provided by the listing agent
- Elementary: Roland Park Elementary-middle School
- Middle: Roland Park
- District: Baltimore City Public Schools
Source: Bright MLS. This data may not be complete. We recommend contacting the local school district to confirm school assignments for this home.
Get pre-qualified for a loan
At Zillow Home Loans, we can pre-qualify you in as little as 5 minutes with no impact to your credit score.An equal housing lender. NMLS #10287.
