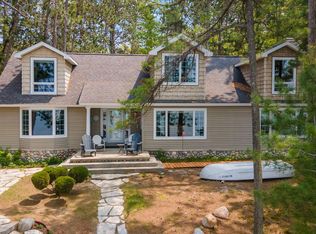Sold for $1,600,000 on 08/25/25
$1,600,000
117 Timber Trl, Roscommon, MI 48653
5beds
4,004sqft
Single Family Residence
Built in 1982
0.94 Acres Lot
$1,633,500 Zestimate®
$400/sqft
$2,227 Estimated rent
Home value
$1,633,500
$1.45M - $1.83M
$2,227/mo
Zestimate® history
Loading...
Owner options
Explore your selling options
What's special
Enjoy panoramic views of Higgins Lake with breathtaking sunsets from this private 100 ft. sandy east shore location. Ownership includes 1/13th interest in the adjoining Outlot A, a 40 acre parcel of natural woodlands for the quiet enjoyment of all owners. This custom home features over 4000 sq. ft. of luxury on three levels, with many rooms of open volume ceilings. Highlights of the home are two natural stone fireplaces, two screen porches on main level are additional spaces for your 3-season enjoyment. The home is handicap accessible with two chair lifts currently installed (excluded, but negotiable). The large master suite includes bath with jetted tub, custom shower with multiple sprays, dual vanities, two walk-in closets, and patio door to a screen porch, and much more. In recent years a premium metal roof was installed as well as a new boiler, and an A/C unit. Storage of boats and vehicles will be no problem in the attached 2 car garage and the detached 28 X 40 ft. garage. A rare opportunity to purchase a quality home in this special location.
Zillow last checked: 8 hours ago
Listing updated: August 26, 2025 at 06:04am
Listed by:
Gerry Beckman info@higginslakeinfo.com,
RE/MAX of Higgins Lake
Source: WWMLS,MLS#: 201834991
Facts & features
Interior
Bedrooms & bathrooms
- Bedrooms: 5
- Bathrooms: 4
- Full bathrooms: 3
- 1/2 bathrooms: 1
Primary bedroom
- Level: First
Heating
- Baseboard, Electric, Hot Water, Natural Gas
Cooling
- Central Air, Whole House Fan
Appliances
- Included: Water Heater, Washer, Wall Oven, Trash Compactor, Refrigerator, Microwave, Disposal, Dryer, Dishwasher, Cooktop, Jenn-Air Type
- Laundry: Main Level
Features
- Ceiling Fan(s), Vaulted Ceiling(s), Walk-In Closet(s), Split Bdrm Flr Plan
- Doors: Doorwall
- Windows: Blinds
Interior area
- Total structure area: 4,004
- Total interior livable area: 4,004 sqft
- Finished area above ground: 4,004
Property
Parking
- Parking features: RV Access/Parking, Garage Door Opener
- Has garage: Yes
Accessibility
- Accessibility features: Accessible Doors, Accessible Electrical and Environmental Controls
Features
- Stories: 2
- Patio & porch: Deck
- Has spa: Yes
- Spa features: Bath
- Body of water: Higgins Lake
- Frontage type: All-Sport
Lot
- Size: 0.94 Acres
- Dimensions: 100 x 411
- Features: Natural
Details
- Additional structures: Garage(s)
- Parcel number: 0044900050000
Construction
Type & style
- Home type: SingleFamily
- Property subtype: Single Family Residence
Materials
- Foundation: Crawl
Condition
- Year built: 1982
Utilities & green energy
- Sewer: Septic Tank
- Utilities for property: Cable Connected
Community & neighborhood
Security
- Security features: Security System, Smoke Detector(s)
Location
- Region: Roscommon
- Subdivision: T24N R3W
Other
Other facts
- Listing terms: Cash,Conventional Mortgage
- Ownership: Owner
- Road surface type: Gravel, Maintained
Price history
| Date | Event | Price |
|---|---|---|
| 8/25/2025 | Sold | $1,600,000-5.9%$400/sqft |
Source: | ||
| 8/6/2025 | Pending sale | $1,700,000$425/sqft |
Source: | ||
| 7/23/2025 | Contingent | $1,700,000$425/sqft |
Source: | ||
| 6/17/2025 | Price change | $1,700,000-10.5%$425/sqft |
Source: | ||
| 6/2/2025 | Listed for sale | $1,900,000+145.2%$475/sqft |
Source: | ||
Public tax history
| Year | Property taxes | Tax assessment |
|---|---|---|
| 2025 | $22,118 +6.2% | $791,700 +12.6% |
| 2024 | $20,824 +5% | $703,300 +13.1% |
| 2023 | $19,841 +4.2% | $622,000 +23.3% |
Find assessor info on the county website
Neighborhood: 48653
Nearby schools
GreatSchools rating
- 7/10Roscommon Middle SchoolGrades: 5-7Distance: 3.6 mi
- 6/10Roscommon High SchoolGrades: 7-12Distance: 3.3 mi
- 6/10Roscommon Elementary SchoolGrades: PK-4Distance: 3.8 mi
Schools provided by the listing agent
- Elementary: Roscommon
- High: Roscommon
Source: WWMLS. This data may not be complete. We recommend contacting the local school district to confirm school assignments for this home.

Get pre-qualified for a loan
At Zillow Home Loans, we can pre-qualify you in as little as 5 minutes with no impact to your credit score.An equal housing lender. NMLS #10287.
