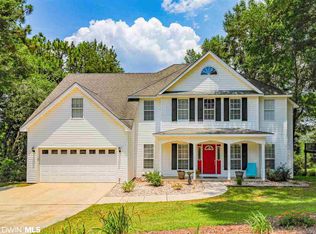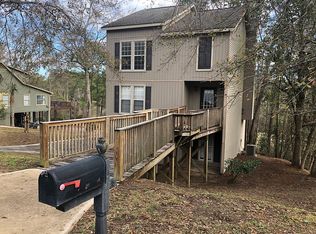Conveniently located in Lake Forest and sitting on the ultimate frisbee/disc golf course, this 3 bedroom 2.5 bath house offers loads of space and is great for entertaining! If you have always dreamed of having a front porch swing, then this house is for you! Living room boats soaring ceilings and a wood-burning fireplace with luxury plank flooring. Eat-in kitchen has been updated with quartzite counters, stainless steel appliances and refrigerator as well as a large sink with garbage disposal, walk-in pantry. Separate Dining area in back of house with additional living area. With two living spaces, make one a living room, office, playroom, or bonus area. Fabulous butler-style laundry room with barn sliding door. Recently redone oversized 30
This property is off market, which means it's not currently listed for sale or rent on Zillow. This may be different from what's available on other websites or public sources.


