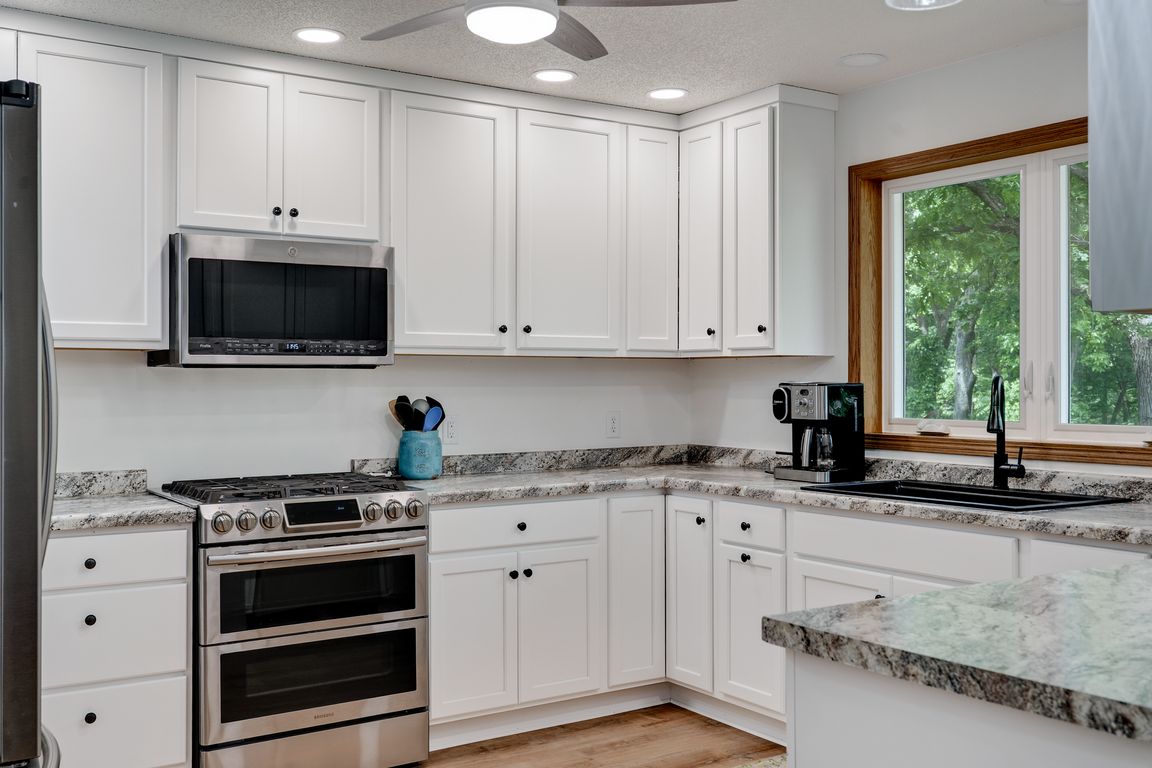
PendingPrice cut: $25K (6/19)
$450,000
4beds
2,936sqft
117 Torrey View DRIVE, Sparta, WI 54656
4beds
2,936sqft
Single family residence
Built in 1992
0.92 Acres
3 Attached garage spaces
$153 price/sqft
What's special
Updated ranchWalk-out lower levelPrivate entranceSmart spacious layoutGenerous room sizesNewly finished four-season roomThoughtful updates
Tucked at the end of a quiet cul-de-sac, this beautifully updated ranch offers the best of both worlds, nearly an acre of privacy with city amenities just minutes away. Inside, you'll find a smart, spacious layout with generous room sizes & thoughtful updates throughout, including newer siding, windows, flooring, kitchen, & ...
- 72 days
- on Zillow |
- 55 |
- 0 |
Source: WIREX MLS,MLS#: 1921283 Originating MLS: Metro MLS
Originating MLS: Metro MLS
Travel times
Kitchen
Family Room
Primary Bedroom
Zillow last checked: 7 hours ago
Listing updated: July 02, 2025 at 03:04am
Listed by:
Michele Burton 608-386-3327,
Edina Realty, Inc.
Source: WIREX MLS,MLS#: 1921283 Originating MLS: Metro MLS
Originating MLS: Metro MLS
Facts & features
Interior
Bedrooms & bathrooms
- Bedrooms: 4
- Bathrooms: 3
- Full bathrooms: 2
- 1/2 bathrooms: 1
- Main level bedrooms: 2
Primary bedroom
- Level: Main
- Area: 224
- Dimensions: 14 x 16
Bedroom 2
- Level: Main
- Area: 154
- Dimensions: 11 x 14
Bedroom 3
- Level: Lower
- Area: 192
- Dimensions: 12 x 16
Bedroom 4
- Level: Lower
- Area: 121
- Dimensions: 11 x 11
Bathroom
- Features: Tub Only, Master Bedroom Bath: Walk-In Shower, Master Bedroom Bath
Dining room
- Level: Main
- Area: 144
- Dimensions: 12 x 12
Kitchen
- Level: Main
- Area: 144
- Dimensions: 12 x 12
Living room
- Level: Main
- Area: 255
- Dimensions: 15 x 17
Office
- Level: Main
- Area: 195
- Dimensions: 13 x 15
Heating
- Natural Gas, Forced Air, Zoned
Cooling
- Central Air
Appliances
- Included: Cooktop, Microwave, Oven, Range, Refrigerator, Water Softener
Features
- Pantry
- Basement: Finished,Full,Full Size Windows,Other,Walk-Out Access
Interior area
- Total structure area: 2,936
- Total interior livable area: 2,936 sqft
- Finished area above ground: 1,614
- Finished area below ground: 1,322
Video & virtual tour
Property
Parking
- Total spaces: 3
- Parking features: Garage Door Opener, Attached, 3 Car
- Attached garage spaces: 3
Features
- Levels: One
- Stories: 1
- Patio & porch: Deck
Lot
- Size: 0.92 Acres
- Features: Wooded
Details
- Parcel number: 281023410000
- Zoning: residential
Construction
Type & style
- Home type: SingleFamily
- Architectural style: Ranch
- Property subtype: Single Family Residence
Materials
- Stone, Brick/Stone, Vinyl Siding
Condition
- 21+ Years
- New construction: No
- Year built: 1992
Utilities & green energy
- Sewer: Public Sewer
- Water: Public
Community & HOA
Location
- Region: Sparta
- Municipality: Sparta
Financial & listing details
- Price per square foot: $153/sqft
- Tax assessed value: $448,400
- Annual tax amount: $6,776
- Date on market: 6/6/2025
- Inclusions: Stove, Refrigerator, Microwave And Dishwasher Are Included And The Washer And Dryer Are Negotiable.
- Exclusions: Refrigerator Downstairs, Freezer In Garage