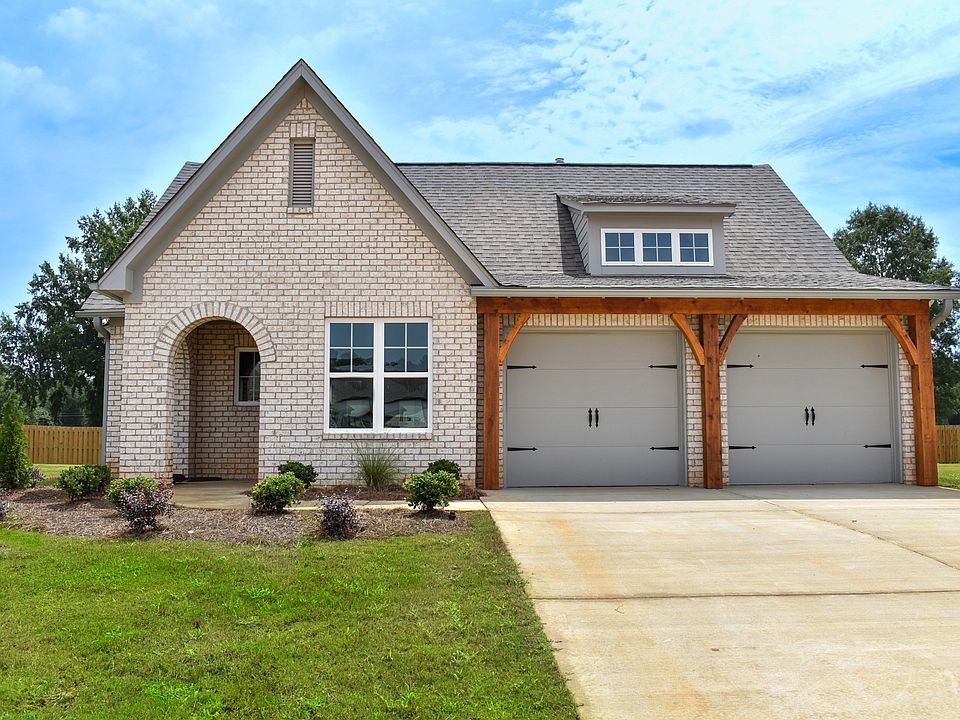The Woodley plan is an amazing layout. This home has some beautiful upgrades!! There are 5 Bedrooms 4 Baths with a craftsman built feel loaded with extra's situated on a huge lot. MAIN LEVEL offers master bed/bath and additional guest bedroom and an additional full bath, great room, kitchen w/island, pantry, dining room, laundry room. 3 car garage. Great landscaping with irrigation system. ** Photos are of a similar model**
New construction
$524,900
117 Townmoor Ln, Sterrett, AL 35147
5beds
2,900sqft
Single Family Residence
Built in 2025
0.25 Acres Lot
$-- Zestimate®
$181/sqft
$54/mo HOA
What's special
Huge lotLaundry roomCraftsman built feelDining roomGreat room
Call: (938) 465-6184
- 14 days |
- 96 |
- 4 |
Zillow last checked: 7 hours ago
Listing updated: October 06, 2025 at 03:47pm
Listed by:
Winston Webb 334-430-0500,
Newcastle Homes, Inc.,
Rod Friday 205-862-1803,
Newcastle Homes, Inc.
Source: GALMLS,MLS#: 21432347
Travel times
Schedule tour
Select your preferred tour type — either in-person or real-time video tour — then discuss available options with the builder representative you're connected with.
Facts & features
Interior
Bedrooms & bathrooms
- Bedrooms: 5
- Bathrooms: 4
- Full bathrooms: 4
Rooms
- Room types: Bedroom, Dining Room, Bathroom, Kitchen, Loft, Master Bathroom, Master Bedroom
Primary bedroom
- Level: First
Bedroom 1
- Level: First
Bedroom 2
- Level: Second
Bedroom 3
- Level: Second
Bedroom 4
- Level: Second
Primary bathroom
- Level: First
Bathroom 1
- Level: Second
Bathroom 3
- Level: First
Dining room
- Level: First
Kitchen
- Level: First
Living room
- Level: First
Basement
- Area: 0
Heating
- Central
Cooling
- Dual, Zoned, Ceiling Fan(s)
Appliances
- Included: ENERGY STAR Qualified Appliances, Dishwasher, Disposal, Microwave, Stainless Steel Appliance(s), Stove-Gas, Gas Water Heater
- Laundry: Electric Dryer Hookup, Washer Hookup, Main Level, Laundry Room, Laundry (ROOM), Yes
Features
- Recessed Lighting, High Ceilings, Cathedral/Vaulted, Soaking Tub, Separate Shower, Tub/Shower Combo, Walk-In Closet(s)
- Flooring: Carpet, Laminate, Tile
- Windows: Double Pane Windows, ENERGY STAR Qualified Windows
- Attic: Pull Down Stairs,Yes
- Has fireplace: No
Interior area
- Total interior livable area: 2,900 sqft
- Finished area above ground: 2,900
- Finished area below ground: 0
Video & virtual tour
Property
Parking
- Total spaces: 3
- Parking features: Attached, Driveway, Parking (MLVL), Garage Faces Front
- Attached garage spaces: 3
- Has uncovered spaces: Yes
Features
- Levels: 2+ story
- Patio & porch: Open (PATIO), Patio, Porch
- Exterior features: Sprinkler System
- Pool features: None
- Has view: Yes
- View description: None
- Waterfront features: No
Lot
- Size: 0.25 Acres
Details
- Parcel number: 00.000
- Special conditions: N/A
Construction
Type & style
- Home type: SingleFamily
- Property subtype: Single Family Residence
Materials
- HardiPlank Type
- Foundation: Slab
Condition
- New construction: Yes
- Year built: 2025
Details
- Builder name: Newcastle Homes Inc.
Utilities & green energy
- Sewer: Other
- Water: Public
- Utilities for property: Sewer Connected, Underground Utilities
Green energy
- Energy efficient items: Lighting, Thermostat, Ridge Vent
Community & HOA
Community
- Features: Sidewalks, Street Lights, Walking Paths
- Subdivision: Isaac's Gap
HOA
- Has HOA: Yes
- Services included: Maintenance Grounds
- HOA fee: $650 annually
Location
- Region: Sterrett
Financial & listing details
- Price per square foot: $181/sqft
- Price range: $524.9K - $524.9K
- Date on market: 9/25/2025
About the community
Discover Isaac's Gap, where luxury meets tranquility in the heart of Sterrett, Alabama. Nestled just minutes from Chelsea and Greystone, Isaac's Gap offers an escape away from it all with the convenience of city living only a short drive away. For those searching for new homes in Chelsea or new homes in Greystone, Isaac's Gap provides the perfect blend of privacy and luxury with seamless access to these urban areas that offer a plethora of dining and shopping options.
This premier community showcases meticulously crafted homes, designed for those who seek elegance, space, and uncompromising quality. Choose from six sprawling ranch floorplans and four grand two story designs, each featuring the finest finishes and architectural detail that exude sophistication.
Isaac's Gap is more than just a place to live, it's a statement of prestige. These designer homesites provide the perfect backdrop for luxury living without the distractions of urban congestion. Here you'll find privacy, and picturesque landscapes, the perfect place to call home.
Isaac's Gap is NOW PRESELLING! Contact us to learn more!
Source: Newcastle Homes

