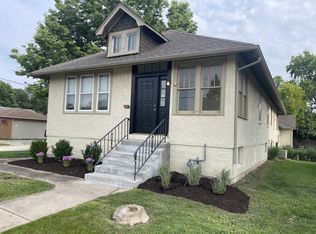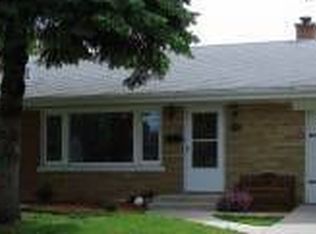This home is now available and construction complete. All new coper plumbing, new hot water tank and all new 2nd bath. Welcome to 117 W Naperville Road a timeless 1920s concrete/stucco home that blends historic character with modern updates. Solidly built and lovingly maintained for over a century, this home offers comfort, charm, and long-term stability. Inside, you'll find three full-sized bedrooms, each with its own walk-in closet, along with two full bathrooms, including a newly added second bath for the master bedroom. The home showcases tall ceilings, hardwood floors throughout, and deep custom wood trim all hallmarks of a home with true character. The white eat-in kitchen features generous space and a full-sized walk-in pantry with a window for natural light. Enjoy outdoor living on both the covered front and back porches, as well as a private patio framed by tall ornamental grasses perfect for relaxing or entertaining. A full unfinished basement provides ample storage, and the home includes a detached two-car garage. Additional updates include all new coper plumbing, new master bedroom bath, newer roof, newer furnace and central air conditioning making this home as reliable as it is charming. Located just steps from downtown Westmont, you'll have easy access to great dining, shopping, and the Metra (BNSF Line) to Chicago. Nestled between Downers Grove, Clarendon Hills, and Hinsdale, this location offers small-town charm with big-city access. Owner is a licensed Illinois real estate broker seeking a tenant who values community, stability, and care for a well-loved home. Excellent credit and strong income required. Good income and excellent credit will be needed.
This property is off market, which means it's not currently listed for sale or rent on Zillow. This may be different from what's available on other websites or public sources.

