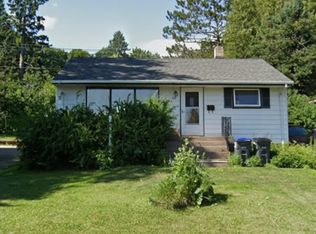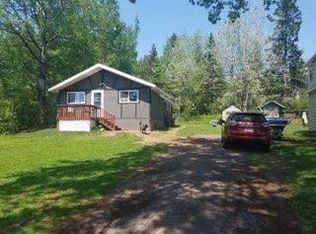Sold for $225,000 on 09/26/25
$225,000
117 W Toledo St, Duluth, MN 55811
4beds
1,001sqft
Single Family Residence
Built in 1938
6,098.4 Square Feet Lot
$228,000 Zestimate®
$225/sqft
$2,110 Estimated rent
Home value
$228,000
$194,000 - $269,000
$2,110/mo
Zestimate® history
Loading...
Owner options
Explore your selling options
What's special
3+ bedroom, 2 bath home in Kenwood. Large upper level bedrooms, nice main floor bath, hardwood floors in the living room and a nice backyard. Conveniently located near the colleges, shopping, and dining. Bonus: This home comes with a 4 bedroom rental license.
Zillow last checked: 9 hours ago
Listing updated: September 26, 2025 at 12:10pm
Listed by:
Kevin O'Brien 218-310-3192,
Messina & Associates Real Estate
Bought with:
Ron Hanger, MN 20426300
RE/MAX Results
Source: Lake Superior Area Realtors,MLS#: 6120061
Facts & features
Interior
Bedrooms & bathrooms
- Bedrooms: 4
- Bathrooms: 2
- Full bathrooms: 1
- 3/4 bathrooms: 1
- Main level bedrooms: 1
Bedroom
- Level: Main
- Area: 77 Square Feet
- Dimensions: 7 x 11
Bedroom
- Level: Second
- Area: 187 Square Feet
- Dimensions: 11 x 17
Bedroom
- Level: Second
- Area: 231 Square Feet
- Dimensions: 11 x 21
Bedroom
- Description: Does not have floor covering but does have an egress window.
- Level: Lower
- Area: 120 Square Feet
- Dimensions: 10 x 12
Kitchen
- Level: Main
- Area: 110 Square Feet
- Dimensions: 10 x 11
Living room
- Level: Main
- Area: 165 Square Feet
- Dimensions: 11 x 15
Heating
- Forced Air
Appliances
- Included: Dryer, Range, Refrigerator, Washer
- Laundry: Dryer Hook-Ups, Washer Hookup
Features
- Flooring: Hardwood Floors
- Basement: Full,Egress Windows,Partially Finished,Bedrooms,Utility Room,Washer Hook-Ups,Dryer Hook-Ups
- Has fireplace: No
Interior area
- Total interior livable area: 1,001 sqft
- Finished area above ground: 1,001
- Finished area below ground: 0
Property
Parking
- Parking features: Off Street, On Street, Concrete, None
- Has uncovered spaces: Yes
Features
- Has view: Yes
- View description: Typical
Lot
- Size: 6,098 sqft
- Dimensions: 50 x 125
Details
- Additional structures: Storage Shed
- Parcel number: 010341005300
- Other equipment: Fuel Tank-Owned
Construction
Type & style
- Home type: SingleFamily
- Architectural style: Bungalow
- Property subtype: Single Family Residence
Materials
- Steel Siding, Frame/Wood
- Foundation: Concrete Perimeter
- Roof: Asphalt Shingle
Condition
- Previously Owned
- Year built: 1938
Utilities & green energy
- Electric: Minnesota Power
- Sewer: Public Sewer
- Water: Public
Community & neighborhood
Location
- Region: Duluth
Other
Other facts
- Listing terms: Conventional
- Road surface type: Paved
Price history
| Date | Event | Price |
|---|---|---|
| 9/26/2025 | Sold | $225,000+0%$225/sqft |
Source: | ||
| 8/8/2025 | Contingent | $224,900$225/sqft |
Source: | ||
| 8/6/2025 | Price change | $224,900-6.3%$225/sqft |
Source: | ||
| 7/17/2025 | Price change | $239,900-4%$240/sqft |
Source: | ||
| 6/13/2025 | Listed for sale | $249,900+31.5%$250/sqft |
Source: | ||
Public tax history
| Year | Property taxes | Tax assessment |
|---|---|---|
| 2024 | $2,780 +0.9% | $210,100 +7.4% |
| 2023 | $2,754 +4.4% | $195,700 +7.1% |
| 2022 | $2,638 +42.6% | $182,700 +14.8% |
Find assessor info on the county website
Neighborhood: Kenwood
Nearby schools
GreatSchools rating
- 6/10Lowell Elementary SchoolGrades: K-5Distance: 0.9 mi
- 3/10Lincoln Park Middle SchoolGrades: 6-8Distance: 4.5 mi
- 5/10Denfeld Senior High SchoolGrades: 9-12Distance: 5.6 mi

Get pre-qualified for a loan
At Zillow Home Loans, we can pre-qualify you in as little as 5 minutes with no impact to your credit score.An equal housing lender. NMLS #10287.
Sell for more on Zillow
Get a free Zillow Showcase℠ listing and you could sell for .
$228,000
2% more+ $4,560
With Zillow Showcase(estimated)
$232,560
