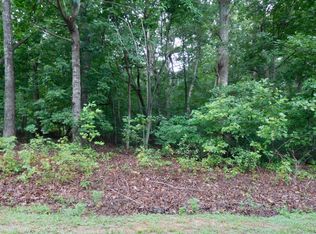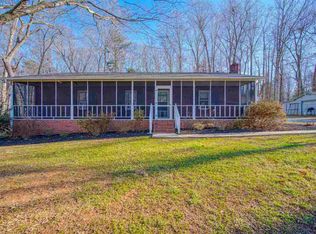Sold co op member
$449,900
117 Whispering Pines Rd, Gaffney, SC 29341
3beds
2,462sqft
Single Family Residence
Built in 1992
1.5 Acres Lot
$455,600 Zestimate®
$183/sqft
$2,658 Estimated rent
Home value
$455,600
Estimated sales range
Not available
$2,658/mo
Zestimate® history
Loading...
Owner options
Explore your selling options
What's special
Welcome Home to Quiet Country Living – No HOA! Discover this well-maintained all-brick ranch nestled on a spacious 1.5-acre lot, just a short walk to Cherokee National Golf Course. This inviting home offers the perfect blend of peaceful surroundings and functional living, featuring 3 bedrooms, 3 full baths, plus a flex room over the garage that can serve as a guest suite or 4th bedroom, complete with its own full bath and large closet. Inside, you'll find thoughtfully designed spaces including an office/study, formal dining room, and a generous family room perfect for gatherings. The spacious eat-in kitchen boasts granite countertops and a charming bay window that fills the space with natural light. Recent upgrades include new engineered hardwood flooring throughout the kitchen, hallway, family room, and laundry room. Step outside and unwind on the back porch overlooking the wooded backdrop and fenced-in yard—a serene setting for morning coffee or evening relaxation. Need space for hobbies, storage, or a workshop? Don’t miss the brand new 20x30 outbuilding with electricity. With no HOA and room to breathe, this home offers the rare combination of country charm and modern convenience. Schedule your showing today—homes like this don’t stay on the market long!
Zillow last checked: 8 hours ago
Listing updated: September 10, 2025 at 06:01pm
Listed by:
David Wolfe 864-310-0125,
Link Brokerages, South Carolina, LLC
Bought with:
Christopher Hill, SC
Real Broker, LLC
Source: SAR,MLS#: 316448
Facts & features
Interior
Bedrooms & bathrooms
- Bedrooms: 3
- Bathrooms: 3
- Full bathrooms: 3
- Main level bathrooms: 3
- Main level bedrooms: 3
Heating
- Forced Air, Gas - Natural
Cooling
- Central Air, Electricity
Appliances
- Included: Range, Down Draft, Dishwasher, Disposal, Cooktop, Electric Cooktop, Gas Water Heater
- Laundry: 1st Floor, Walk-In
Features
- Cathedral Ceiling(s), Solid Surface Counters
- Flooring: Carpet, Ceramic Tile, Hardwood
- Windows: Tilt-Out
- Attic: Storage
- Has fireplace: No
Interior area
- Total interior livable area: 2,462 sqft
- Finished area above ground: 2,462
- Finished area below ground: 0
Property
Parking
- Total spaces: 2
- Parking features: Attached, Garage, Garage Faces Side, Workshop in Garage, Driveway, Attached Garage
- Attached garage spaces: 2
- Has uncovered spaces: Yes
Features
- Levels: One
- Patio & porch: Deck, Patio, Porch
- Fencing: Fenced
Lot
- Size: 1.50 Acres
- Features: Level, Wooded
- Topography: Level
Details
- Parcel number: 0590000076000
Construction
Type & style
- Home type: SingleFamily
- Architectural style: Ranch
- Property subtype: Single Family Residence
Materials
- Brick Veneer
- Foundation: Crawl Space
- Roof: Architectural
Condition
- New construction: No
- Year built: 1992
Utilities & green energy
- Electric: Duke
- Sewer: Septic Tank
- Water: Public, GrassyPond
Community & neighborhood
Security
- Security features: Smoke Detector(s)
Community
- Community features: None
Location
- Region: Gaffney
- Subdivision: None
Price history
| Date | Event | Price |
|---|---|---|
| 9/9/2025 | Sold | $449,900$183/sqft |
Source: | ||
| 7/29/2025 | Pending sale | $449,900$183/sqft |
Source: | ||
| 7/14/2025 | Price change | $449,900-2.2%$183/sqft |
Source: | ||
| 7/2/2025 | Price change | $460,000-1.1%$187/sqft |
Source: | ||
| 6/24/2025 | Price change | $465,000-1.1%$189/sqft |
Source: | ||
Public tax history
| Year | Property taxes | Tax assessment |
|---|---|---|
| 2024 | $1,452 -77.8% | $13,740 |
| 2023 | $6,526 +561.1% | $13,740 -33.3% |
| 2022 | $987 | $20,600 +117.8% |
Find assessor info on the county website
Neighborhood: 29341
Nearby schools
GreatSchools rating
- 6/10Grassy Pond Elementary SchoolGrades: PK-5Distance: 1.9 mi
- 2/10Gaffney Middle SchoolGrades: 6-8Distance: 5.7 mi
- 3/10Gaffney High SchoolGrades: 9-12Distance: 4.7 mi
Schools provided by the listing agent
- Elementary: 11-Grassy Pond Elementary
- Middle: 11-Gaffney Middle
- High: 11-Gaffney High
Source: SAR. This data may not be complete. We recommend contacting the local school district to confirm school assignments for this home.
Get a cash offer in 3 minutes
Find out how much your home could sell for in as little as 3 minutes with a no-obligation cash offer.
Estimated market value$455,600
Get a cash offer in 3 minutes
Find out how much your home could sell for in as little as 3 minutes with a no-obligation cash offer.
Estimated market value
$455,600

