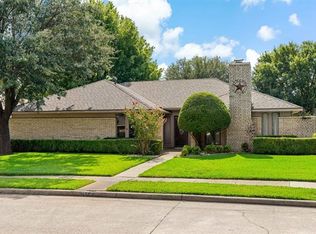Sold on 07/25/24
Price Unknown
117 Willowcrest Dr, Garland, TX 75040
3beds
2,049sqft
Single Family Residence
Built in 1981
0.19 Square Feet Lot
$348,000 Zestimate®
$--/sqft
$2,176 Estimated rent
Home value
$348,000
$313,000 - $386,000
$2,176/mo
Zestimate® history
Loading...
Owner options
Explore your selling options
What's special
Not YOUR IKEA, Look alike HOME. Close to Firewheel Mall, & shopping. easy access to 190 & 78. Quiet Neighborhood but easy to get home.
Great Opportunity to put your own Stamp on this wonderfully maintained Home. Living room includes a fire place w-gas logs, picture frame paneling, built in book case. It's a space large enough to accommodate a spacious entertainment center. Enjoy a nice sized master suite, bath with walk in closets. Blinds throughout. Wired for Cable TV. Beautiful picture frame paneling in Living & dining room. Kitchen appliances were carefully chosen: Electric Frigidaire flat cook top, & double convection Oven, built in Microwave.
Enjoy the covered porch that provides shade from the bright sun, backyard is enclosed by an 7 to 8 Ft approx. Cedar fence to provide privacy.
Sprinkler system through out property. Some Appliances & Items are negotiable. Needs some upgrades and seller is agreeable to provide an allowance towards flooring, ETC
Zillow last checked: 8 hours ago
Listing updated: July 25, 2024 at 12:14pm
Listed by:
Gisela Deen 0447840,
Keller Williams Realty 972-732-6000
Bought with:
Joshua McCraw
Coldwell Banker Realty Frisco
Source: NTREIS,MLS#: 20665465
Facts & features
Interior
Bedrooms & bathrooms
- Bedrooms: 3
- Bathrooms: 3
- Full bathrooms: 2
- 1/2 bathrooms: 1
Primary bedroom
- Features: Ceiling Fan(s), Dual Sinks, Separate Shower, Walk-In Closet(s)
- Level: First
- Dimensions: 15 x 13
Bedroom
- Features: Ceiling Fan(s)
- Level: First
- Dimensions: 13 x 10
Bedroom
- Features: Walk-In Closet(s)
- Level: First
- Dimensions: 13 x 10
Breakfast room nook
- Features: Ceiling Fan(s)
- Level: First
- Dimensions: 11 x 10
Dining room
- Features: Ceiling Fan(s)
- Level: First
- Dimensions: 11 x 10
Game room
- Features: Ceiling Fan(s)
- Level: First
- Dimensions: 17 x 14
Kitchen
- Features: Breakfast Bar, Built-in Features
- Level: First
- Dimensions: 13 x 10
Laundry
- Level: First
- Dimensions: 8 x 6
Living room
- Features: Ceiling Fan(s), Fireplace
- Level: First
- Dimensions: 21 x 15
Heating
- Central, Electric, Natural Gas
Cooling
- Central Air, Ceiling Fan(s), Electric
Appliances
- Included: Convection Oven, Double Oven, Dishwasher, Electric Cooktop, Disposal, Gas Water Heater, Microwave
- Laundry: Electric Dryer Hookup, Laundry in Utility Room
Features
- Dry Bar, Paneling/Wainscoting, Cable TV, Walk-In Closet(s)
- Flooring: Carpet, Vinyl
- Windows: Window Coverings
- Has basement: No
- Number of fireplaces: 1
- Fireplace features: Family Room, Glass Doors, Gas Log, Masonry, Metal, See Remarks
Interior area
- Total interior livable area: 2,049 sqft
Property
Parking
- Total spaces: 2
- Parking features: Alley Access, Door-Single, Garage, Garage Door Opener, Garage Faces Rear
- Attached garage spaces: 2
Features
- Levels: One
- Stories: 1
- Patio & porch: Covered
- Exterior features: Storage
- Pool features: None
- Fencing: Back Yard,Fenced,Wood
Lot
- Size: 0.19 sqft
- Features: Landscaped, Sprinkler System
Details
- Parcel number: 26238960090040000
Construction
Type & style
- Home type: SingleFamily
- Architectural style: Traditional,Detached
- Property subtype: Single Family Residence
Materials
- Brick
- Foundation: Slab
- Roof: Composition
Condition
- Year built: 1981
Utilities & green energy
- Sewer: Public Sewer
- Water: Public
- Utilities for property: Electricity Available, Sewer Available, Separate Meters, Water Available, Cable Available
Community & neighborhood
Security
- Security features: Security System Owned, Smoke Detector(s)
Location
- Region: Garland
- Subdivision: Glenbrook Meadows 07
Other
Other facts
- Listing terms: Cash,Conventional,FHA,VA Loan
Price history
| Date | Event | Price |
|---|---|---|
| 7/25/2024 | Sold | -- |
Source: NTREIS #20665465 | ||
| 7/23/2024 | Pending sale | $370,000$181/sqft |
Source: NTREIS #20665465 | ||
| 7/11/2024 | Contingent | $370,000$181/sqft |
Source: NTREIS #20665465 | ||
| 7/7/2024 | Listed for sale | $370,000$181/sqft |
Source: NTREIS #20665465 | ||
| 11/12/2004 | Sold | -- |
Source: Agent Provided | ||
Public tax history
| Year | Property taxes | Tax assessment |
|---|---|---|
| 2025 | $2,151 +270.3% | $402,790 |
| 2024 | $581 +10.9% | $402,790 +18.1% |
| 2023 | $524 -11.5% | $341,170 |
Find assessor info on the county website
Neighborhood: Coomer Creek
Nearby schools
GreatSchools rating
- 4/10Vernal Lister Elementary SchoolGrades: PK-5Distance: 1 mi
- 5/10Webb Middle SchoolGrades: 6-8Distance: 1.4 mi
- 4/10Naaman Forest High SchoolGrades: 9-12Distance: 0.9 mi
Schools provided by the listing agent
- District: Garland ISD
Source: NTREIS. This data may not be complete. We recommend contacting the local school district to confirm school assignments for this home.
Get a cash offer in 3 minutes
Find out how much your home could sell for in as little as 3 minutes with a no-obligation cash offer.
Estimated market value
$348,000
Get a cash offer in 3 minutes
Find out how much your home could sell for in as little as 3 minutes with a no-obligation cash offer.
Estimated market value
$348,000
