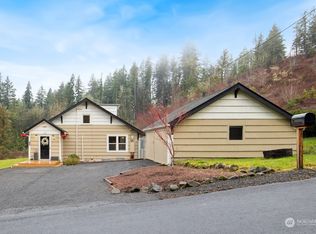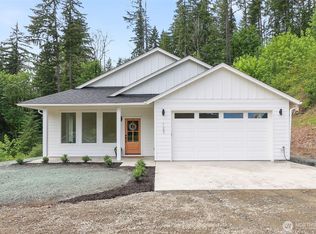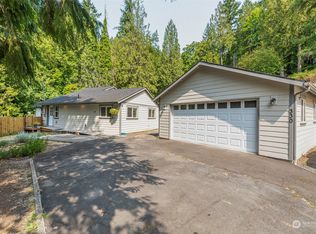Sold
Listed by:
Erica L. Rodman,
Woodland Real Estate LLC
Bought with: Windermere Northwest Living
$515,000
117 Witherbee Road, Kelso, WA 98626
3beds
1,493sqft
Single Family Residence
Built in 2025
2.69 Acres Lot
$523,900 Zestimate®
$345/sqft
$2,666 Estimated rent
Home value
$523,900
$472,000 - $582,000
$2,666/mo
Zestimate® history
Loading...
Owner options
Explore your selling options
What's special
Cool vibes only here! All put together; this NEW 3 Bed/2.5 Bath Rose Valley home on 2.69 AC shows how hip it is to live in the country! Covered porch to welcome & enjoy year round! Light filled living room w/big windows & tall ceilings, LVP floors & built-ins. Kitchen w/dark & white cabs & white quartz cntrs, big island, WI pantry, & SS appls (all stay). Dining room off kitchen w/glass door to back patio. 1/2 bath & laundry w/quartz cntrs & built in cabs on main lvl. Large Primary Suite w/vaulted ceilings drop-pendant lighting, attached bath featuring quartz, dbl sinks & Swanstone shower + WI Closet w/closet system. Paved driveway leads you home to the attached 2 car garage w/garage dr opener. Less than 3 miles to I5; makes this a dynamo!
Zillow last checked: 8 hours ago
Listing updated: October 20, 2025 at 04:06am
Listed by:
Erica L. Rodman,
Woodland Real Estate LLC
Bought with:
Chad Sessions, 1999
Windermere Northwest Living
Source: NWMLS,MLS#: 2380299
Facts & features
Interior
Bedrooms & bathrooms
- Bedrooms: 3
- Bathrooms: 3
- Full bathrooms: 2
- 1/2 bathrooms: 1
- Main level bathrooms: 1
Heating
- Ductless, Electric
Cooling
- Ductless
Appliances
- Included: Dishwasher(s), Microwave(s), Refrigerator(s), Stove(s)/Range(s), Water Heater: Electric, Water Heater Location: Garage
Features
- Bath Off Primary, Ceiling Fan(s), Walk-In Pantry
- Flooring: Vinyl Plank, Carpet
- Windows: Double Pane/Storm Window
- Basement: None
- Has fireplace: No
Interior area
- Total structure area: 1,493
- Total interior livable area: 1,493 sqft
Property
Parking
- Total spaces: 2
- Parking features: Attached Garage
- Attached garage spaces: 2
Accessibility
- Accessibility features: Accessible Central Living Area, Accessible Kitchen, Accessible Utility
Features
- Levels: Two
- Stories: 2
- Entry location: Main
- Patio & porch: Bath Off Primary, Ceiling Fan(s), Double Pane/Storm Window, Walk-In Closet(s), Walk-In Pantry, Water Heater
- Has view: Yes
- View description: Territorial
Lot
- Size: 2.69 Acres
- Dimensions: 483' x 248'
- Features: Dead End Street, Paved, Patio
- Topography: Level,Sloped
Details
- Parcel number: WD1806012
- Zoning: RR-2
- Zoning description: Jurisdiction: County
- Special conditions: Standard
Construction
Type & style
- Home type: SingleFamily
- Architectural style: Northwest Contemporary
- Property subtype: Single Family Residence
Materials
- Cement/Concrete
- Foundation: Poured Concrete
- Roof: Composition
Condition
- Very Good
- New construction: Yes
- Year built: 2025
- Major remodel year: 2025
Details
- Builder name: KT WEST, LLC
Utilities & green energy
- Electric: Company: Cowlitz County PUD
- Sewer: Septic Tank, Company: NA
- Water: Shared Well, Company: NA
Community & neighborhood
Location
- Region: Kelso
- Subdivision: Rose Valley
Other
Other facts
- Listing terms: Cash Out,Conventional,VA Loan
- Cumulative days on market: 86 days
Price history
| Date | Event | Price |
|---|---|---|
| 9/19/2025 | Sold | $515,000-0.9%$345/sqft |
Source: | ||
| 8/15/2025 | Pending sale | $519,900$348/sqft |
Source: | ||
| 8/13/2025 | Price change | $519,900-1.9%$348/sqft |
Source: | ||
| 8/4/2025 | Price change | $529,900-3.3%$355/sqft |
Source: | ||
| 7/24/2025 | Price change | $548,000-0.9%$367/sqft |
Source: | ||
Public tax history
| Year | Property taxes | Tax assessment |
|---|---|---|
| 2024 | $802 | $75,820 |
Find assessor info on the county website
Neighborhood: 98626
Nearby schools
GreatSchools rating
- 7/10Rose Valley Elementary SchoolGrades: K-5Distance: 1.4 mi
- 6/10Coweeman Middle SchoolGrades: 6-8Distance: 3.8 mi
- 4/10Kelso High SchoolGrades: 9-12Distance: 3.7 mi
Schools provided by the listing agent
- Elementary: Rose Vly Elem
- Middle: Coweeman Jnr High
- High: Kelso High
Source: NWMLS. This data may not be complete. We recommend contacting the local school district to confirm school assignments for this home.
Get pre-qualified for a loan
At Zillow Home Loans, we can pre-qualify you in as little as 5 minutes with no impact to your credit score.An equal housing lender. NMLS #10287.
Sell with ease on Zillow
Get a Zillow Showcase℠ listing at no additional cost and you could sell for —faster.
$523,900
2% more+$10,478
With Zillow Showcase(estimated)$534,378



