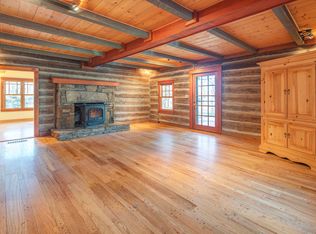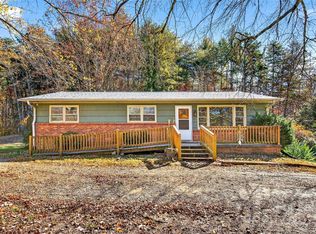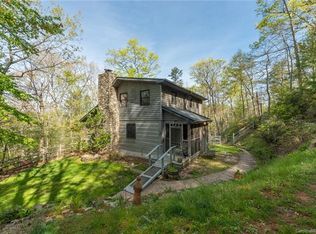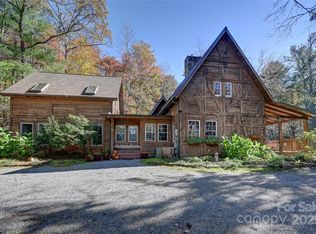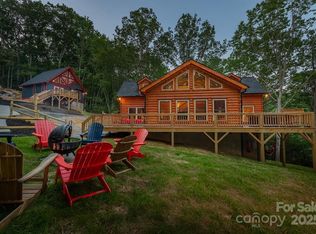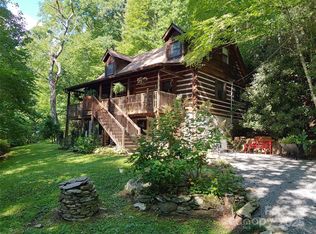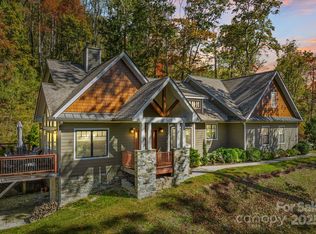A true paradise for horse and nature lovers! This serene 9.14-acre property offers privacy, peace, and endless possibilities. Perfect for horses, livestock, farming, gardening, a flower farm—or simply a private retreat. The cozy living room, originally an 1800s chestnut oak cabin, features a woodstove and combines rustic charm with modern comfort. It opens into a spacious eat-in kitchen, ideal for gatherings. A bright and inviting sunroom overlooks wildflower gardens and a soothing waterfall. Upstairs, you’ll find a full bath, a primary bedroom, and three additional bedrooms. Unique architectural touches include recycled Douglas fir beams. Radiant floor heat in the downstairs bathroom and laundry room. Enjoy outdoor living on the expansive front porch and wrap-around deck, or relax in the fully fenced yard—perfect for pets. A registered Monarch Waystation and part of the Butterfly Highway, this home is a haven for pollinators and nature watchers alike. Just 20 minutes from Asheville and close to local breweries, hiking trails, and more.
Active
Price increase: $40K (9/22)
$1,040,000
117 Woods View Trl, Fairview, NC 28730
4beds
2,217sqft
Est.:
Single Family Residence
Built in 1976
9.14 Acres Lot
$976,800 Zestimate®
$469/sqft
$-- HOA
What's special
Fully fenced yardSoothing waterfallModern comfortPerfect for horsesRustic charmWrap-around deckExpansive front porch
- 125 days |
- 469 |
- 22 |
Zillow last checked: 8 hours ago
Listing updated: December 02, 2025 at 09:55am
Listing Provided by:
Jenny Brunet coolmtn1@gmail.com,
Cool Mountain Realty
Source: Canopy MLS as distributed by MLS GRID,MLS#: 4289341
Tour with a local agent
Facts & features
Interior
Bedrooms & bathrooms
- Bedrooms: 4
- Bathrooms: 2
- Full bathrooms: 2
Primary bedroom
- Level: Upper
Bedroom s
- Level: Upper
Bedroom s
- Level: Upper
Bedroom s
- Level: Upper
Bathroom full
- Level: Main
Bathroom full
- Level: Upper
Den
- Level: Main
Kitchen
- Level: Main
Laundry
- Level: Main
Living room
- Level: Main
Heating
- Baseboard, Central, Heat Pump, Propane, Wood Stove
Cooling
- Heat Pump
Appliances
- Included: Gas Range, Microwave, Refrigerator, Washer/Dryer
- Laundry: Laundry Room
Features
- Flooring: Cork, Tile, Wood
- Doors: French Doors
- Windows: Insulated Windows
- Basement: Partial
- Fireplace features: Den, Gas, Living Room, Wood Burning Stove
Interior area
- Total structure area: 2,217
- Total interior livable area: 2,217 sqft
- Finished area above ground: 2,217
- Finished area below ground: 0
Video & virtual tour
Property
Parking
- Parking features: Driveway
- Has uncovered spaces: Yes
Features
- Levels: Two
- Stories: 2
- Patio & porch: Covered, Front Porch, Wrap Around
- Exterior features: Elevator
- Fencing: Back Yard,Fenced
- Has view: Yes
- View description: Winter
- Waterfront features: Creek/Stream
Lot
- Size: 9.14 Acres
- Features: Cleared, Level, Pasture, Private, Wooded
Details
- Additional structures: Barn(s), Outbuilding
- Additional parcels included: 968584115900000, 968584003100000, 968574858200000
- Parcel number: 968584439200000
- Zoning: OU
- Special conditions: Standard
- Other equipment: Fuel Tank(s)
- Horse amenities: Barn, Hay Storage, Pasture
Construction
Type & style
- Home type: SingleFamily
- Architectural style: Cabin
- Property subtype: Single Family Residence
Materials
- Log, Rough Sawn, Wood
- Foundation: Crawl Space
- Roof: Composition
Condition
- New construction: No
- Year built: 1976
Utilities & green energy
- Sewer: Septic Installed
- Water: Well
- Utilities for property: Propane
Community & HOA
Community
- Subdivision: none
Location
- Region: Fairview
- Elevation: 2000 Feet
Financial & listing details
- Price per square foot: $469/sqft
- Tax assessed value: $386,600
- Date on market: 8/8/2025
- Cumulative days on market: 261 days
- Road surface type: Gravel
Estimated market value
$976,800
$928,000 - $1.03M
Not available
Price history
Price history
| Date | Event | Price |
|---|---|---|
| 9/22/2025 | Price change | $1,040,000+4%$469/sqft |
Source: | ||
| 9/19/2025 | Price change | $1,000,000-9.1%$451/sqft |
Source: | ||
| 8/8/2025 | Listed for sale | $1,100,000$496/sqft |
Source: | ||
Public tax history
Public tax history
Tax history is unavailable.BuyAbility℠ payment
Est. payment
$5,987/mo
Principal & interest
$5172
Property taxes
$451
Home insurance
$364
Climate risks
Neighborhood: 28730
Nearby schools
GreatSchools rating
- 7/10Fairview ElementaryGrades: K-5Distance: 1.7 mi
- 7/10Cane Creek MiddleGrades: 6-8Distance: 2.4 mi
- 7/10A C Reynolds HighGrades: PK,9-12Distance: 5.4 mi
Schools provided by the listing agent
- Elementary: Fairview
- Middle: Cane Creek
- High: AC Reynolds
Source: Canopy MLS as distributed by MLS GRID. This data may not be complete. We recommend contacting the local school district to confirm school assignments for this home.
- Loading
- Loading
