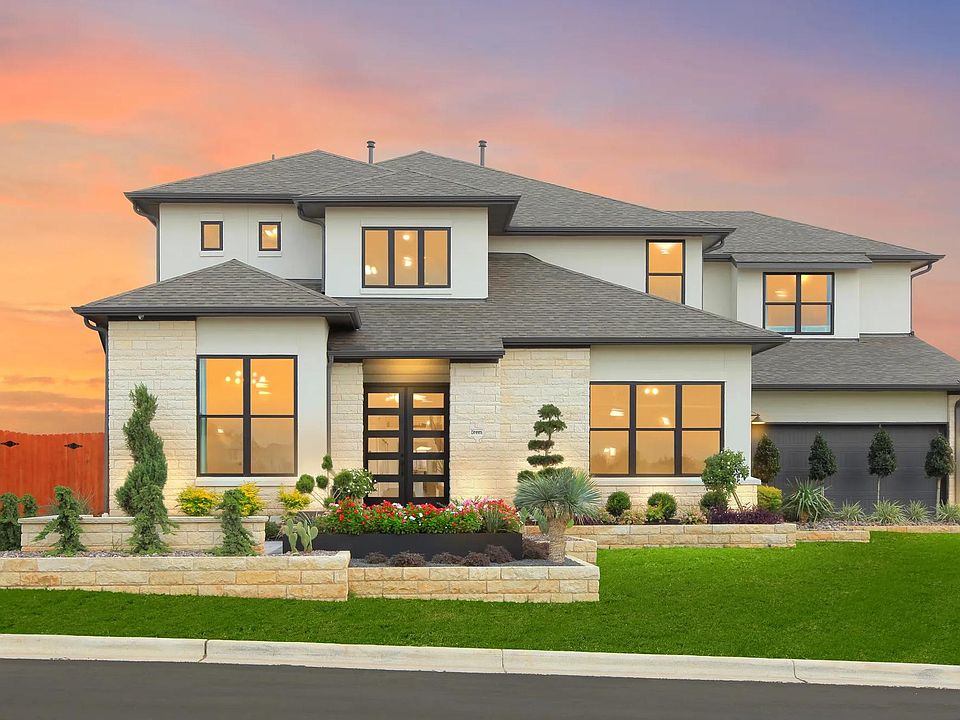MLS# 6977859 - Built by Drees Custom Homes - Ready Now! ~ This gorgeous home in Liberty Hill, TX offers the perfect blend of luxury, space, and functionality! Ideal for entertaining and everyday living. From the foyer, step past a formal dining room and private study into a spacious family room filled with tons of natural light. The gourmet kitchen features ample storage and connects seamlessly to the dining area. A family-ready room combines the laundry and mudroom for everyday convenience. Downstairs includes a private guest bedroom and a stunning primary suite with a spa-like bath and large walk-in closet. Upstairs, enjoy three more bedrooms, a game room, and a media room, plenty of space for everyone. Stylish, spacious, and thoughtfully designed, this home has it all!
Active
$1,039,900
117 Yaklin Dr, Liberty Hill, TX 78642
5beds
4,742sqft
Single Family Residence
Built in 2025
0.29 Acres Lot
$1,019,200 Zestimate®
$219/sqft
$-- HOA
What's special
Tons of natural lightFormal dining roomDining areaSpacious family roomPrivate guest bedroomLarge walk-in closetPrivate study
Call: (254) 256-3740
- 130 days |
- 157 |
- 8 |
Zillow last checked: 8 hours ago
Listing updated: 17 hours ago
Listed by:
Ben Caballero (888) 872-6006,
HomesUSA.com
Source: Unlock MLS,MLS#: 6977859
Travel times
Schedule tour
Select your preferred tour type — either in-person or real-time video tour — then discuss available options with the builder representative you're connected with.
Open houses
Facts & features
Interior
Bedrooms & bathrooms
- Bedrooms: 5
- Bathrooms: 5
- Full bathrooms: 4
- 1/2 bathrooms: 1
- Main level bedrooms: 2
Primary bedroom
- Features: Tray Ceiling(s), Walk-In Closet(s)
- Level: First
Primary bathroom
- Features: Double Vanity, Full Bath, Soaking Tub, Separate Shower, Walk-in Shower
- Level: First
Dining room
- Features: Chandelier
- Level: First
Game room
- Level: Second
Kitchen
- Features: Kitchen Island
- Level: First
Living room
- Level: First
Office
- Level: First
Heating
- Central, Natural Gas
Cooling
- Central Air, Electric
Appliances
- Included: Built-In Electric Oven, Built-In Oven(s), Cooktop, Exhaust Fan, Gas Cooktop, Microwave, Oven, Electric Oven, Double Oven, Gas Water Heater, Tankless Water Heater
Features
- Built-in Features, Ceiling Fan(s), High Ceilings, Tray Ceiling(s), Vaulted Ceiling(s), Double Vanity, Entrance Foyer, High Speed Internet, Kitchen Island, Multiple Dining Areas, Multiple Living Areas, Open Floorplan, Pantry, Primary Bedroom on Main, Recessed Lighting, Soaking Tub, Walk-In Closet(s), Washer Hookup
- Flooring: Carpet, Tile, Wood
- Windows: ENERGY STAR Qualified Windows
- Number of fireplaces: 1
- Fireplace features: Family Room, Gas
Interior area
- Total interior livable area: 4,742 sqft
Property
Parking
- Total spaces: 3
- Parking features: Attached, Door-Multi, Garage, Garage Door Opener, Garage Faces Front, Side By Side
- Attached garage spaces: 3
Accessibility
- Accessibility features: None
Features
- Levels: Two
- Stories: 2
- Patio & porch: Covered, Front Porch, Rear Porch
- Exterior features: Gutters Full
- Pool features: None
- Fencing: Back Yard, Gate, Privacy
- Has view: Yes
- View description: Park/Greenbelt
- Waterfront features: None
Lot
- Size: 0.29 Acres
- Features: Cul-De-Sac, Few Trees, Gentle Sloping, Interior Lot, Landscaped, Sprinkler - In-ground, Trees-Small (Under 20 Ft), Trees-Sparse
Details
- Additional structures: None
- Parcel number: 117 Yaklin Drive
- Special conditions: Standard
Construction
Type & style
- Home type: SingleFamily
- Property subtype: Single Family Residence
Materials
- Foundation: Slab
- Roof: Composition, Shingle
Condition
- New Construction
- New construction: Yes
- Year built: 2025
Details
- Builder name: Drees Custom Homes
Utilities & green energy
- Sewer: Municipal Utility District (MUD)
- Water: Municipal Utility District (MUD)
- Utilities for property: Electricity Available, Internet-Cable, Natural Gas Available, Phone Available, Sewer Connected, Underground Utilities, Water Connected
Community & HOA
Community
- Features: Cluster Mailbox, Common Grounds, Curbs, Dog Park, Fishing, High Speed Internet, Lake, Park, Picnic Area, Planned Social Activities, Playground, Sidewalks, Street Lights, Underground Utilities
- Subdivision: Lariat - 80'
HOA
- Has HOA: No
Location
- Region: Liberty Hill
Financial & listing details
- Price per square foot: $219/sqft
- Date on market: 6/24/2025
- Listing terms: Cash,Conventional,FHA,FMHA (Fannie Mae),Texas Vet,USDA Loan,VA Loan
- Electric utility on property: Yes
About the community
Recently named NEW HOME COMMUNITY OF THE YEAR at the Home Builder's Association of Greater Austin's MAX Awards, Lariat in Liberty Hill, Texas, is a place where modern amenities and outdoor recreation come together! When you build your new home in a resort-style community such as Lariat, you'll enjoy sunny days by the sparkling pool and splash pad, perfect for cooling off or having fun with the family. Stay active with outdoor fitness options, or take in the beauty of nature on our expansive trail system. Gather with friends and neighbors at the pavilion and community parks, or unwind by the serene pond. Plus, your furry friends will love the spacious dog park. With a flexible builder like Drees Custom Homes for your new construction home in Liberty Hill, TX, you'll have the best of both worlds - a stylish, quality home and an ideal resort community. Lariat is the perfect place to thrive!
Source: Drees Homes

