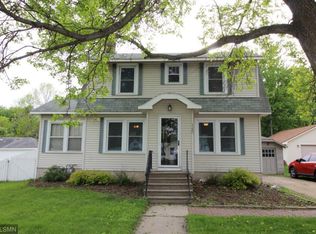Closed
$237,000
1170 11th Ave, Baldwin, WI 54002
3beds
2,170sqft
Single Family Residence
Built in 1935
0.2 Square Feet Lot
$237,800 Zestimate®
$109/sqft
$1,759 Estimated rent
Home value
$237,800
$207,000 - $273,000
$1,759/mo
Zestimate® history
Loading...
Owner options
Explore your selling options
What's special
Move right in to this beautifully updated 3-bedroom, 2-bath home featuring a new roof (sheathing and shingles), siding, gutters, carpet, a few new windows and patio doors. The spacious, fully fenced yard is perfect for relaxing or entertaining with family and friends. Inside, enjoy an updated kitchen, fresh paint throughout, and 3-zone heating for comfort on all three levels. Tons of storage and huge walk in closets. The versatile basement offers endless possibilities such as a gym, playroom, or movie room! Located within walking and biking distance to schools, downtown shops, Windmill Park, Mill Pond Park, tennis courts, and the scenic St. Croix County bike trails. Don't miss this fantastic opportunity.
Zillow last checked: 8 hours ago
Listing updated: August 11, 2025 at 01:38pm
Listed by:
Jennifer M Corbett 715-417-2089,
Outdoors Realty
Bought with:
Joanne R. Gamache
Realty ONE Group SIMPLIFIED
Source: NorthstarMLS as distributed by MLS GRID,MLS#: 6711489
Facts & features
Interior
Bedrooms & bathrooms
- Bedrooms: 3
- Bathrooms: 2
- Full bathrooms: 1
- 3/4 bathrooms: 1
Bedroom 1
- Level: Main
- Area: 132 Square Feet
- Dimensions: 12x11
Bedroom 2
- Level: Upper
- Area: 149.5 Square Feet
- Dimensions: 13x11.5
Bedroom 3
- Level: Upper
- Area: 169 Square Feet
- Dimensions: 13x13
Bonus room
- Level: Lower
- Area: 368 Square Feet
- Dimensions: 16x23
Dining room
- Level: Main
- Area: 115.5 Square Feet
- Dimensions: 11x10.5
Other
- Level: Main
- Area: 249.75 Square Feet
- Dimensions: 13.5x18.5
Kitchen
- Level: Main
- Area: 112 Square Feet
- Dimensions: 14x8
Living room
- Level: Main
- Area: 231 Square Feet
- Dimensions: 11x21
Heating
- Baseboard, Boiler
Cooling
- Window Unit(s)
Appliances
- Included: Dishwasher, Dryer, Range, Refrigerator, Washer
Features
- Basement: Full
- Has fireplace: No
Interior area
- Total structure area: 2,170
- Total interior livable area: 2,170 sqft
- Finished area above ground: 1,770
- Finished area below ground: 400
Property
Parking
- Total spaces: 1
- Parking features: Carport, Detached, Shared Driveway
- Garage spaces: 1
- Has carport: Yes
- Has uncovered spaces: Yes
Accessibility
- Accessibility features: None
Features
- Levels: One and One Half
- Stories: 1
- Fencing: Full
Lot
- Size: 0.20 sqft
- Dimensions: 130 x 67
Details
- Foundation area: 1196
- Parcel number: 106101570000
- Zoning description: Residential-Single Family
Construction
Type & style
- Home type: SingleFamily
- Property subtype: Single Family Residence
Materials
- Vinyl Siding
- Roof: Age 8 Years or Less
Condition
- Age of Property: 90
- New construction: No
- Year built: 1935
Utilities & green energy
- Gas: Natural Gas
- Sewer: City Sewer/Connected
- Water: City Water/Connected
Community & neighborhood
Location
- Region: Baldwin
- Subdivision: Village/Baldwin
HOA & financial
HOA
- Has HOA: No
Price history
| Date | Event | Price |
|---|---|---|
| 8/11/2025 | Sold | $237,000+3%$109/sqft |
Source: | ||
| 7/2/2025 | Price change | $230,000-8%$106/sqft |
Source: | ||
| 6/11/2025 | Price change | $249,900-2%$115/sqft |
Source: | ||
| 5/19/2025 | Price change | $255,000-5.2%$118/sqft |
Source: | ||
| 5/12/2025 | Price change | $269,000-3.9%$124/sqft |
Source: | ||
Public tax history
| Year | Property taxes | Tax assessment |
|---|---|---|
| 2024 | $3,026 +6.5% | $141,700 |
| 2023 | $2,842 +23.8% | $141,700 |
| 2022 | $2,295 +1.4% | $141,700 |
Find assessor info on the county website
Neighborhood: 54002
Nearby schools
GreatSchools rating
- 4/10Greenfield Elementary SchoolGrades: PK-5Distance: 0.3 mi
- 4/10Viking Middle SchoolGrades: 6-8Distance: 4.8 mi
- 7/10Baldwin-Woodville High SchoolGrades: 9-12Distance: 0.2 mi

Get pre-qualified for a loan
At Zillow Home Loans, we can pre-qualify you in as little as 5 minutes with no impact to your credit score.An equal housing lender. NMLS #10287.
Sell for more on Zillow
Get a free Zillow Showcase℠ listing and you could sell for .
$237,800
2% more+ $4,756
With Zillow Showcase(estimated)
$242,556