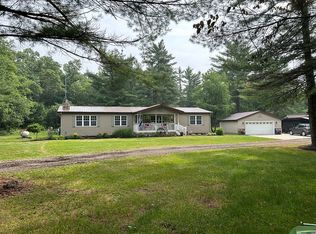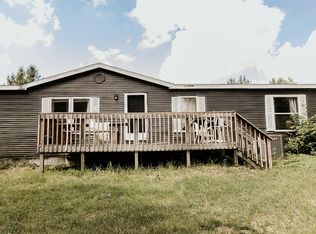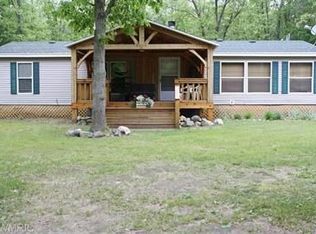Sold
$699,000
1170 230th Ave, Newaygo, MI 49337
3beds
1,831sqft
Single Family Residence
Built in 2006
44.72 Acres Lot
$707,700 Zestimate®
$382/sqft
$2,161 Estimated rent
Home value
$707,700
$580,000 - $863,000
$2,161/mo
Zestimate® history
Loading...
Owner options
Explore your selling options
What's special
Welcome to 1170 230th Ave in Newaygo—your private retreat on 45 acres bordering over 120 acres of state land. This 3 bed, 2.5 bath home offers 1,830 sq ft of main floor living with a full basement ready to finish. Built in 2006, it features a spacious primary suite, a new refrigerator and washer, and some updated appliances. Outside, enjoy a covered front porch, deck, a garden space, and peaceful views. Perfect for a car enthusiast or mechanic, the property includes a 2-stall attached garage plus three additional pole barns/garages. Explore wooded trails for ATVs or snowmobiles, all just 5 miles from US-131 and 45 minutes to Grand Rapids. A rare find offering space, privacy and access to recreational activity. Don't miss out on your opportunity to view this property!
Zillow last checked: 8 hours ago
Listing updated: October 03, 2025 at 01:13pm
Listed by:
Karla A Humm 231-629-1042,
Key Realty
Bought with:
Karla A Humm, 6501420945
Key Realty
Source: MichRIC,MLS#: 25038457
Facts & features
Interior
Bedrooms & bathrooms
- Bedrooms: 3
- Bathrooms: 3
- Full bathrooms: 2
- 1/2 bathrooms: 1
- Main level bedrooms: 3
Heating
- Forced Air
Cooling
- Central Air
Appliances
- Included: Dryer, Microwave, Range, Refrigerator, Washer
- Laundry: Laundry Room, Main Level
Features
- Ceiling Fan(s), LP Tank Rented, Pantry
- Flooring: Carpet, Vinyl
- Windows: Insulated Windows, Window Treatments
- Basement: Daylight,Full
- Has fireplace: No
Interior area
- Total structure area: 1,831
- Total interior livable area: 1,831 sqft
- Finished area below ground: 0
Property
Parking
- Total spaces: 2
- Parking features: Garage Faces Front, Garage Door Opener, Attached
- Garage spaces: 2
Features
- Stories: 1
Lot
- Size: 44.72 Acres
- Features: Level, Recreational, Wooded, Adj to Public Land
Details
- Additional structures: Second Garage, Pole Barn
- Parcel number: 5413029010000
- Zoning description: Residential
Construction
Type & style
- Home type: SingleFamily
- Architectural style: Craftsman,Ranch
- Property subtype: Single Family Residence
Materials
- Vinyl Siding
- Roof: Asphalt
Condition
- New construction: No
- Year built: 2006
Utilities & green energy
- Gas: LP Tank Rented
- Sewer: Septic Tank
- Water: Well
Community & neighborhood
Location
- Region: Newaygo
Other
Other facts
- Listing terms: Cash,VA Loan,Conventional
Price history
| Date | Event | Price |
|---|---|---|
| 10/3/2025 | Sold | $699,000$382/sqft |
Source: | ||
| 8/28/2025 | Pending sale | $699,000$382/sqft |
Source: | ||
| 8/22/2025 | Price change | $699,000-2.2%$382/sqft |
Source: | ||
| 8/14/2025 | Price change | $715,000-1.9%$390/sqft |
Source: | ||
| 8/6/2025 | Price change | $729,000-2.7%$398/sqft |
Source: | ||
Public tax history
| Year | Property taxes | Tax assessment |
|---|---|---|
| 2024 | $681 | $188,600 +9.7% |
| 2023 | -- | $171,900 +17% |
| 2022 | -- | $146,900 +12.8% |
Find assessor info on the county website
Neighborhood: 49337
Nearby schools
GreatSchools rating
- 3/10Morley Elementary SchoolGrades: PK-5Distance: 6 mi
- 4/10Morley Stanwood Middle SchoolGrades: 6-8Distance: 6 mi
- 7/10Morley Stanwood High SchoolGrades: 9-12Distance: 6 mi

Get pre-qualified for a loan
At Zillow Home Loans, we can pre-qualify you in as little as 5 minutes with no impact to your credit score.An equal housing lender. NMLS #10287.
Sell for more on Zillow
Get a free Zillow Showcase℠ listing and you could sell for .
$707,700
2% more+ $14,154
With Zillow Showcase(estimated)
$721,854

