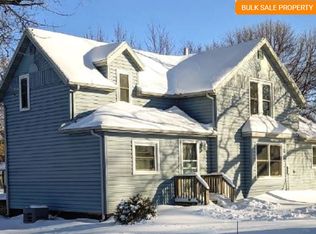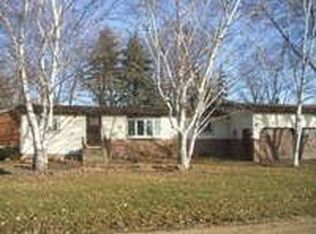Closed
$130,000
1170 2nd Ave SW, Wells, MN 56097
3beds
1,152sqft
Manufactured Home
Built in 1983
0.36 Acres Lot
$129,700 Zestimate®
$113/sqft
$1,146 Estimated rent
Home value
$129,700
Estimated sales range
Not available
$1,146/mo
Zestimate® history
Loading...
Owner options
Explore your selling options
What's special
This fully updated 3-bedroom, 2-bathroom home offers the ease of one-level living and pride of ownership throughout. Every inch has been refreshed—even the walls were professionally re-mudded! Move-in ready with quality upgrades and instant equity potential. A must-see for anyone looking for value and style in one perfect package.
Zillow last checked: 8 hours ago
Listing updated: October 02, 2025 at 08:30pm
Listed by:
Megan Sorensen 507-383-9856,
Real Broker, LLC
Bought with:
Megan Sorensen
Real Broker, LLC
Source: NorthstarMLS as distributed by MLS GRID,MLS#: 6768105
Facts & features
Interior
Bedrooms & bathrooms
- Bedrooms: 3
- Bathrooms: 2
- Full bathrooms: 1
- 3/4 bathrooms: 1
Bedroom 1
- Level: Main
- Area: 132 Square Feet
- Dimensions: 11x12
Bedroom 2
- Level: Main
- Area: 120 Square Feet
- Dimensions: 12x10
Bedroom 3
- Level: Main
- Area: 110 Square Feet
- Dimensions: 10x11
Primary bathroom
- Level: Main
- Area: 55 Square Feet
- Dimensions: 11x5
Bathroom
- Level: Main
- Area: 45 Square Feet
- Dimensions: 9x5
Dining room
- Level: Main
- Area: 132 Square Feet
- Dimensions: 12x11
Kitchen
- Level: Main
- Area: 132 Square Feet
- Dimensions: 12x11
Laundry
- Level: Main
- Area: 30 Square Feet
- Dimensions: 5x6
Living room
- Level: Main
- Area: 264 Square Feet
- Dimensions: 22x12
Heating
- Forced Air
Cooling
- Central Air
Appliances
- Included: Dryer, Range, Refrigerator, Washer
Features
- Basement: None
- Has fireplace: No
Interior area
- Total structure area: 1,152
- Total interior livable area: 1,152 sqft
- Finished area above ground: 1,152
- Finished area below ground: 0
Property
Parking
- Total spaces: 2
- Parking features: Detached
- Garage spaces: 2
- Details: Garage Dimensions (26x24), Garage Door Height (8)
Accessibility
- Accessibility features: None
Features
- Levels: One
- Stories: 1
- Patio & porch: Deck
- Pool features: None
Lot
- Size: 0.36 Acres
- Dimensions: 125 x 125
- Features: Irregular Lot
Details
- Foundation area: 1152
- Parcel number: 302450350
- Zoning description: Residential-Single Family
Construction
Type & style
- Home type: MobileManufactured
- Property subtype: Manufactured Home
Materials
- Vinyl Siding
- Roof: Age 8 Years or Less
Condition
- Age of Property: 42
- New construction: No
- Year built: 1983
Utilities & green energy
- Electric: Power Company: Other
- Gas: Natural Gas
- Sewer: City Sewer/Connected
- Water: City Water/Connected
Community & neighborhood
Location
- Region: Wells
- Subdivision: Garlocks Add
HOA & financial
HOA
- Has HOA: No
Price history
| Date | Event | Price |
|---|---|---|
| 9/26/2025 | Sold | $130,000-4.1%$113/sqft |
Source: | ||
| 9/12/2025 | Pending sale | $135,500$118/sqft |
Source: | ||
| 8/6/2025 | Listed for sale | $135,500+115.1%$118/sqft |
Source: | ||
| 9/23/2024 | Sold | $63,000$55/sqft |
Source: Public Record | ||
Public tax history
| Year | Property taxes | Tax assessment |
|---|---|---|
| 2025 | $886 +4% | $70,400 +12.1% |
| 2024 | $852 +24.6% | $62,800 +2.8% |
| 2023 | $684 -1.7% | $61,100 +39.2% |
Find assessor info on the county website
Neighborhood: 56097
Nearby schools
GreatSchools rating
- 7/10United South Central Elementary SchoolGrades: PK-6Distance: 0.3 mi
- 5/10United South Central High SchoolGrades: 7-12Distance: 0.3 mi

