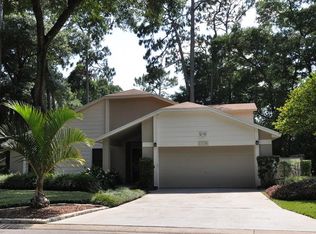New Price!!! This property has it all! Desirable Country Creek home on a double lot, cornered to reserve area with a great west facing sunset view! Fantastic 4BR, 3 bath, with screened-in pool, jacuzzi with solar heating located in Gated Community. This home has unique layout with lots of open space. The home has many upgrades to include new roof, hardwood floors, Low E windows. Kitchen features silestone countertops and stainless-steel appliances, wood cabinets and gas stove. Private paved patio with fire pit off master bedroom and a special bonus room. Beautiful sunset views and a flowing creek in back. Privacy galore on this quiet circle in the heart of Country Creek, with walking trails, picnic areas, community pool, tennis and racquet ball, park and community dock with gazebo over Lake Lotus. Great Seminole County schools. Conveniently located to popular restaurants, shopping and major highway. This home wont last long!!
This property is off market, which means it's not currently listed for sale or rent on Zillow. This may be different from what's available on other websites or public sources.
