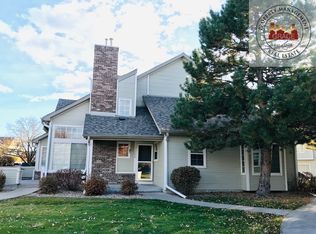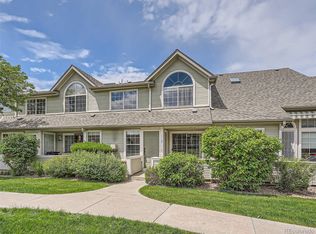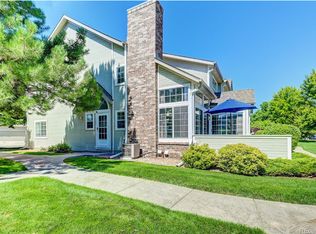Turnkey. Open floor plan. Complete first floor upgrades include: new professionally installed IKEA kitchen, farm sink, tons of storage, high-end Quartz counter tops, glass tile black splash, Samsung stainless steel appliances, bench seat (eat-in) area with storage, light fixtures, wood floors, 1/2 bath remodel, newer neutral paint palette throughout. New ceiling fans in master & guest rooms, gray carpet upstairs, finished basement with 1/2 bath and wet bar. New Renewal by Andersen windows through out, new water heater, new HVAC. Patio extendable with HOA approval for double the outdoor living.
This property is off market, which means it's not currently listed for sale or rent on Zillow. This may be different from what's available on other websites or public sources.


