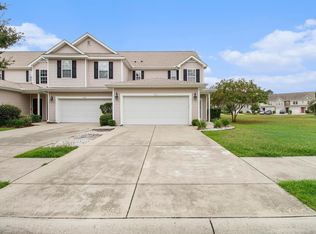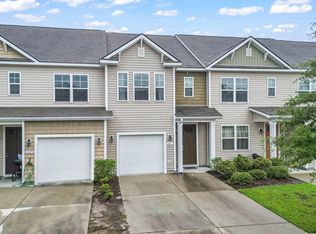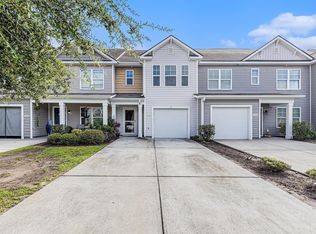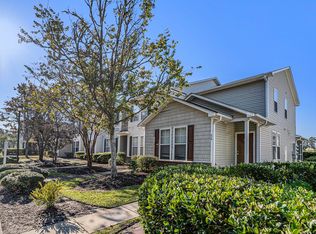Spacious three-bedroom, two-and-a-half-bath townhouse with a two-car garage located in the desirable Fairways at Wild Wing community. The living room features vaulted ceilings and a ceiling fan, with LVP and laminate flooring throughout the main areas and cozy carpet in the bedrooms. The kitchen offers black appliances, a breakfast nook, work island, and pantry. A convenient laundry room and half bath are also located on the first floor. Upstairs, you’ll find all three bedrooms, including the primary suite with a ceiling fan, walk-in closet, and private bath featuring dual sinks, a tub/shower combination, and a linen closet. The two additional bedrooms each include ceiling fans and share a full hallway bath. Relax on the backyard patio while enjoying peaceful views of the tree line. Fairways at Wild Wing offers a community pool and is conveniently located near shopping, dining, entertainment, and just a short drive to the beach or downtown Conway. Square footage is approximate; buyers should verify.
For sale
Price cut: $10K (12/4)
$215,000
1170 Fairway Ln. #1170, Conway, SC 29526
3beds
1,488sqft
Est.:
Townhouse
Built in 2009
-- sqft lot
$209,700 Zestimate®
$144/sqft
$399/mo HOA
What's special
Community poolTwo-car garageWork islandConvenient laundry roomVaulted ceilingsBreakfast nookLinen closet
- 71 days |
- 387 |
- 9 |
Zillow last checked: 8 hours ago
Listing updated: December 04, 2025 at 06:00am
Listed by:
The DeForrest Team 843-446-1498,
INNOVATE Real Estate,
Trip DeForrest 843-421-2300,
INNOVATE Real Estate
Source: CCAR,MLS#: 2524210 Originating MLS: Coastal Carolinas Association of Realtors
Originating MLS: Coastal Carolinas Association of Realtors
Tour with a local agent
Facts & features
Interior
Bedrooms & bathrooms
- Bedrooms: 3
- Bathrooms: 3
- Full bathrooms: 2
- 1/2 bathrooms: 1
Rooms
- Room types: Foyer, Utility Room
Primary bedroom
- Features: Ceiling Fan(s), Linen Closet, Walk-In Closet(s)
Primary bathroom
- Features: Dual Sinks, Tub Shower, Vanity
Dining room
- Features: Family/Dining Room, Kitchen/Dining Combo, Living/Dining Room
Kitchen
- Features: Breakfast Bar, Breakfast Area, Kitchen Island, Pantry
Living room
- Features: Ceiling Fan(s), Vaulted Ceiling(s)
Other
- Features: Entrance Foyer, Utility Room
Heating
- Central, Electric
Cooling
- Central Air
Appliances
- Included: Dishwasher, Disposal, Microwave, Range, Refrigerator, Dryer, Washer
- Laundry: Washer Hookup
Features
- Window Treatments, Breakfast Bar, Breakfast Area, Entrance Foyer, Kitchen Island
- Flooring: Carpet, Laminate, Luxury Vinyl, Luxury VinylPlank
- Doors: Insulated Doors
Interior area
- Total structure area: 1,908
- Total interior livable area: 1,488 sqft
Video & virtual tour
Property
Parking
- Total spaces: 2
- Parking features: Two Car Garage, Private, Garage Door Opener
- Garage spaces: 2
Features
- Levels: Two
- Stories: 2
- Patio & porch: Front Porch, Patio
- Exterior features: Patio
- Has private pool: Yes
- Pool features: Community, Outdoor Pool, Private
Lot
- Features: Outside City Limits
Details
- Additional parcels included: ,
- Parcel number: 38313020064
- Zoning: PD
- Special conditions: None
Construction
Type & style
- Home type: Townhouse
- Property subtype: Townhouse
Materials
- Vinyl Siding
- Foundation: Slab
Condition
- Resale
- Year built: 2009
Utilities & green energy
- Water: Public
- Utilities for property: Cable Available, Electricity Available, Phone Available, Sewer Available, Underground Utilities, Water Available, Trash Collection
Green energy
- Energy efficient items: Doors, Windows
Community & HOA
Community
- Features: Cable TV, Golf Carts OK, Long Term Rental Allowed, Pool
- Security: Smoke Detector(s)
- Subdivision: Fairways at Wild Wing
HOA
- Has HOA: Yes
- Amenities included: Owner Allowed Golf Cart, Owner Allowed Motorcycle, Pet Restrictions, Trash, Cable TV
- Services included: Association Management, Common Areas, Insurance, Internet, Legal/Accounting, Maintenance Grounds, Pest Control, Recreation Facilities
- HOA fee: $399 monthly
Location
- Region: Conway
Financial & listing details
- Price per square foot: $144/sqft
- Date on market: 10/3/2025
- Listing terms: Cash,Conventional,VA Loan
- Electric utility on property: Yes
Estimated market value
$209,700
$199,000 - $220,000
Not available
Price history
Price history
| Date | Event | Price |
|---|---|---|
| 12/4/2025 | Price change | $215,000-4.4%$144/sqft |
Source: | ||
| 10/4/2025 | Listed for sale | $225,000-3%$151/sqft |
Source: | ||
| 10/4/2025 | Listing removed | $232,000$156/sqft |
Source: | ||
| 4/3/2025 | Listed for sale | $232,000$156/sqft |
Source: | ||
Public tax history
Public tax history
Tax history is unavailable.BuyAbility℠ payment
Est. payment
$1,362/mo
Principal & interest
$834
HOA Fees
$399
Other costs
$129
Climate risks
Neighborhood: 29526
Nearby schools
GreatSchools rating
- 7/10Carolina Forest Elementary SchoolGrades: PK-5Distance: 2.4 mi
- 7/10Ten Oaks MiddleGrades: 6-8Distance: 5.2 mi
- 7/10Carolina Forest High SchoolGrades: 9-12Distance: 1 mi
Schools provided by the listing agent
- Elementary: Carolina Forest Elementary School
- Middle: Ten Oaks Middle School
- High: Carolina Forest High School
Source: CCAR. This data may not be complete. We recommend contacting the local school district to confirm school assignments for this home.
- Loading
- Loading




