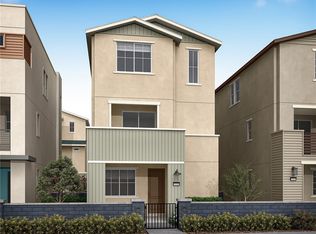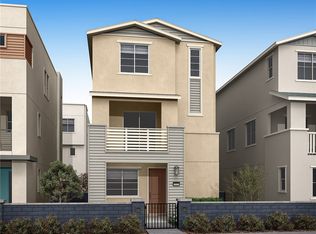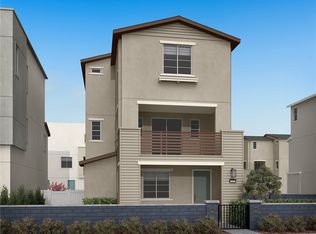A private ensuite on the first floor graciously welcomes overnight guests. One flight up, the kitchens island is the perfect spot for laid-back meals. The third floor is all about balancethe tranquility of the primary suite on one end and two bedrooms on the other. Theres even more in store for you withWhite shaker-style cabinets with black square pulls and warm white quartz counters in the kitchenWarmly hued luxury vinyl plank flooring covers the entry and second floor; light carpet, in a subtle pattern, runs up the stairs and into all bedroomsRectangular tile floors with gray veining, white quartz counters and white tiles in the shower elevate this primary bathCorner homesite with lots of natural light, located near neighborhood parkingPhotos of models are for illustrative purposes and not representative of actual homesite.
This property is off market, which means it's not currently listed for sale or rent on Zillow. This may be different from what's available on other websites or public sources.



