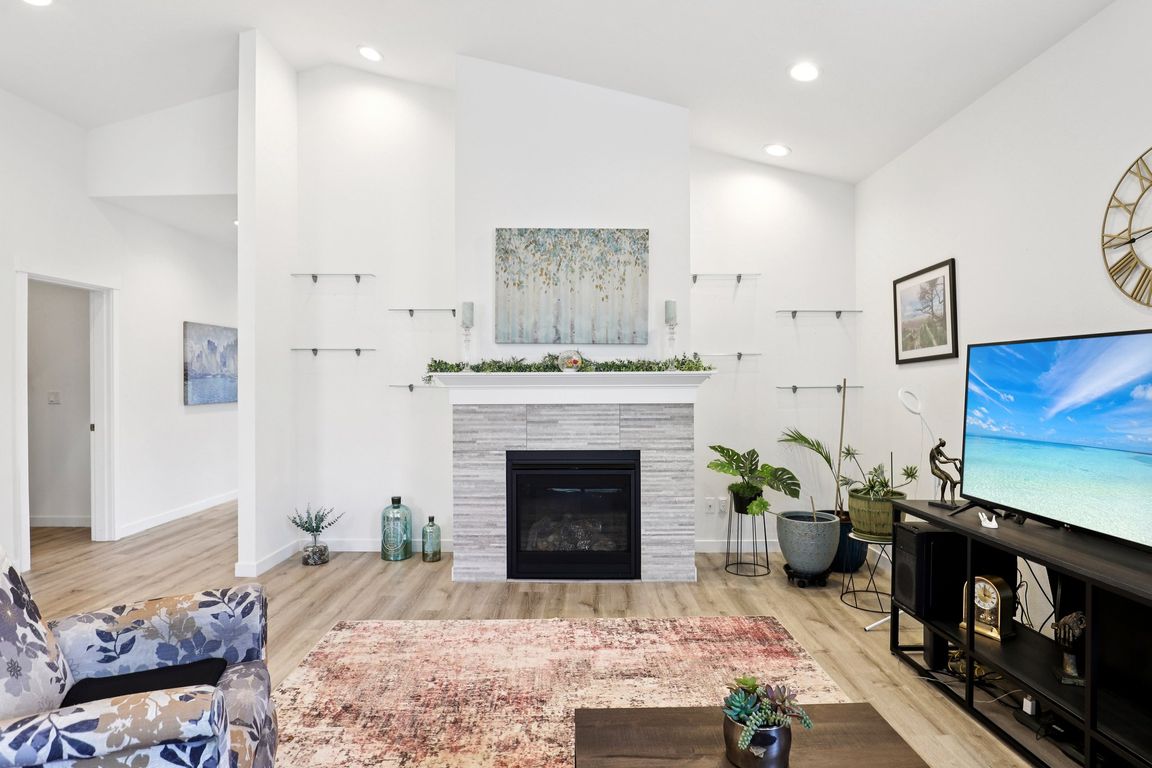
ActivePrice cut: $5K (10/15)
$535,000
3beds
1,594sqft
1170 NE 18th Street, Battle Ground, WA 98604
3beds
1,594sqft
Single family residence
Built in 2021
5,867 sqft
2 Attached garage spaces
$336 price/sqft
$49 monthly HOA fee
What's special
Fabulous kitchenPrimary ensuiteTall ceilingsWalk in closetFront yard has irrigationEasy walk-in oversized showerQuite corner lot
ONE LEVEL LIVING - NO STEPS! The Pride of Ownership shines in this 1-Owner Modern Ranch Style Home. Fabulous Kitchen w/Island eating bar, Quartz Countertops, SS Appliances, Gas Range. Open Vaulted Great Rm design w/beautiful stacked stone gas Fireplace surround. LVP Floors, wide hallway and tall ceilings. Primary Ensuite features wide ...
- 28 days |
- 1,474 |
- 43 |
Source: NWMLS,MLS#: 2430499
Travel times
Outdoor 1
Outdoor 2
Foyer
Great-Family Room
Kitchen
Dining Room
Primary Bedroom
Primary Bathroom
Bedroom
Bathroom
Bedroom
Laundry Room
Garage
Zillow last checked: 7 hours ago
Listing updated: 16 hours ago
Listed by:
Jeanne Frace,
Redfin
Source: NWMLS,MLS#: 2430499
Facts & features
Interior
Bedrooms & bathrooms
- Bedrooms: 3
- Bathrooms: 2
- Full bathrooms: 2
- Main level bathrooms: 2
- Main level bedrooms: 3
Primary bedroom
- Description: Primary Ensuite
- Level: Main
Bedroom
- Level: Main
Bedroom
- Level: Main
Bathroom full
- Level: Main
Bathroom full
- Level: Main
Dining room
- Level: Main
Entry hall
- Level: Main
Great room
- Level: Main
Kitchen with eating space
- Level: Main
Utility room
- Level: Main
Heating
- Fireplace, Forced Air, Heat Pump, Electric, Natural Gas
Cooling
- Forced Air, Heat Pump
Appliances
- Included: Dishwasher(s), Disposal, Dryer(s), Microwave(s), Refrigerator(s), Stove(s)/Range(s), Washer(s), Garbage Disposal, Water Heater: Tankless, Water Heater Location: garage
Features
- Bath Off Primary, Dining Room
- Flooring: Vinyl Plank, Carpet
- Windows: Double Pane/Storm Window
- Basement: None
- Number of fireplaces: 1
- Fireplace features: Gas, Main Level: 1, Fireplace
Interior area
- Total structure area: 1,594
- Total interior livable area: 1,594 sqft
Video & virtual tour
Property
Parking
- Total spaces: 2
- Parking features: Attached Garage
- Attached garage spaces: 2
Features
- Levels: One
- Stories: 1
- Entry location: Main
- Patio & porch: Bath Off Primary, Double Pane/Storm Window, Dining Room, Fireplace, Sprinkler System, Vaulted Ceiling(s), Walk-In Closet(s), Water Heater
Lot
- Size: 5,867.53 Square Feet
- Features: Corner Lot, Curbs, Paved, Sidewalk, Cabana/Gazebo, Fenced-Fully, Gas Available, Patio
- Topography: Level
- Residential vegetation: Garden Space
Details
- Parcel number: 986057978
- Zoning: R7
- Zoning description: Jurisdiction: City
- Special conditions: Standard
Construction
Type & style
- Home type: SingleFamily
- Property subtype: Single Family Residence
Materials
- Cement Planked, Cement Plank
- Foundation: Poured Concrete
- Roof: Composition
Condition
- Very Good
- Year built: 2021
- Major remodel year: 2021
Details
- Builder name: Holt Homes
Utilities & green energy
- Electric: Company: Clark PUD
- Sewer: Sewer Connected, Company: Battleground
- Water: Public, Company: Battleground
Green energy
- Energy efficient items: Double Wall
Community & HOA
Community
- Features: CCRs
- Subdivision: Battle Ground
HOA
- HOA fee: $49 monthly
- HOA phone: 360-254-5700
Location
- Region: Battle Ground
Financial & listing details
- Price per square foot: $336/sqft
- Tax assessed value: $478,052
- Annual tax amount: $3,898
- Date on market: 9/15/2025
- Listing terms: Cash Out,Conventional,FHA,State Bond,VA Loan
- Inclusions: Dishwasher(s), Dryer(s), Garbage Disposal, Microwave(s), Refrigerator(s), Stove(s)/Range(s), Washer(s)
- Cumulative days on market: 29 days