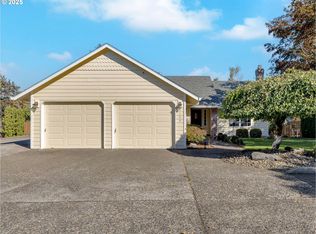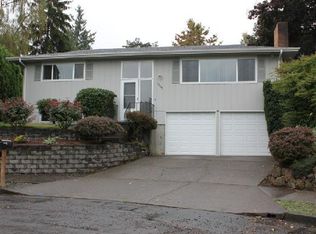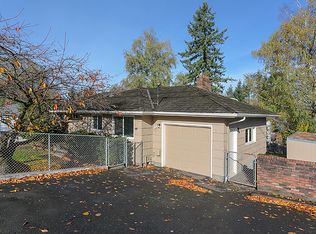Beautifully updated home with cherry cabinets, gleaming hardwood floors, stainless steel appliances, granite, designer backsplash, newer bathroom fixtures & tile work. Brick accents in family room downstairs & woodstove ready. French doors lead to large private backyard with patio, great for entertaining. Fruit trees, raised beds and tool shed. Existing Electric freestanding Fireplace is excluded. Lots of storage thru-out. Much more!!!
This property is off market, which means it's not currently listed for sale or rent on Zillow. This may be different from what's available on other websites or public sources.


