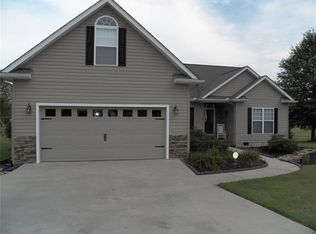Sold for $265,000
$265,000
1170 Return Church Rd, Seneca, SC 29678
3beds
1,311sqft
Single Family Residence
Built in 1958
0.65 Acres Lot
$265,900 Zestimate®
$202/sqft
$1,551 Estimated rent
Home value
$265,900
$242,000 - $292,000
$1,551/mo
Zestimate® history
Loading...
Owner options
Explore your selling options
What's special
Charming, Versatile, and Move-In Ready in Seneca! Discover the ease of single-level living in this beautifully maintained brick ranch, nestled ona spacious 0.65-acre lot in the heart of charming Seneca. From the welcoming front porch to the oversized detached two-car garage, this home combines classic curb appeal with functional space. Step inside to a generous living room that flows seamlessly into the dining area and kitchen, offering an open and connected feel that’s perfect for everyday living or entertaining. Just off the kitchen, a bright and airy sunroom provides the ideal spot to relax year-round—whether you're sipping morning coffee or enjoying a quiet evening. The well-designed layout features a spacious primary bedroom and a secondary bedroom that share a large hall bath. A third bedroom, tucked away in its own private hallway, includes convenient access to a nearby half bath and laundry room—perfect for guests, a home office, or a flexible bonus space. Enjoy the outdoors from the expansive covered patio, ideal for hosting gatherings or simply soaking in the peaceful surroundings. Ample indoor and outdoor storage options add everyday convenience. Whether you're a first-time buyer, downsizing, or searching for a serene retreat, this versatile home has something for everyone. Don’t miss your chance to call this Seneca gem your own!
Zillow last checked: 8 hours ago
Listing updated: December 02, 2025 at 06:16am
Listed by:
Robert Brady 864-270-5955,
Howard Hanna Allen Tate Co. -
Bought with:
Sennah Honea, 124970
Orange Real Estate
Source: WUMLS,MLS#: 20292271 Originating MLS: Western Upstate Association of Realtors
Originating MLS: Western Upstate Association of Realtors
Facts & features
Interior
Bedrooms & bathrooms
- Bedrooms: 3
- Bathrooms: 2
- Full bathrooms: 1
- 1/2 bathrooms: 1
- Main level bathrooms: 1
- Main level bedrooms: 3
Primary bedroom
- Level: Main
- Dimensions: 13x12
Bedroom 2
- Level: Main
- Dimensions: 11x11
Bedroom 3
- Level: Main
- Dimensions: 11x10
Dining room
- Level: Main
- Dimensions: 13x10
Kitchen
- Level: Main
- Dimensions: 14x13
Laundry
- Level: Main
- Dimensions: 9x6
Living room
- Level: Main
- Dimensions: 19x13
Sunroom
- Level: Main
- Dimensions: 13x12
Heating
- Forced Air, Natural Gas
Cooling
- Central Air, Electric, Forced Air
Appliances
- Included: Dishwasher, Gas Oven, Gas Range, Microwave
Features
- Ceiling Fan(s), Granite Counters, Main Level Primary, Smooth Ceilings, Cable TV
- Flooring: Luxury Vinyl Plank
- Basement: None,Crawl Space
Interior area
- Total structure area: 1,311
- Total interior livable area: 1,311 sqft
- Finished area above ground: 1,311
- Finished area below ground: 0
Property
Parking
- Total spaces: 2
- Parking features: Detached, Garage, Driveway
- Garage spaces: 2
Features
- Levels: One
- Stories: 1
- Patio & porch: Front Porch, Patio
- Exterior features: Porch, Patio
Lot
- Size: 0.65 Acres
- Features: Not In Subdivision, Outside City Limits
Details
- Parcel number: 2790001004
Construction
Type & style
- Home type: SingleFamily
- Architectural style: Traditional
- Property subtype: Single Family Residence
Materials
- Brick
- Foundation: Crawlspace
- Roof: Metal
Condition
- Year built: 1958
Utilities & green energy
- Sewer: Septic Tank
- Utilities for property: Cable Available
Community & neighborhood
Location
- Region: Seneca
Other
Other facts
- Listing agreement: Exclusive Agency
Price history
| Date | Event | Price |
|---|---|---|
| 12/1/2025 | Sold | $265,000-5%$202/sqft |
Source: | ||
| 11/7/2025 | Pending sale | $279,000$213/sqft |
Source: | ||
| 10/23/2025 | Price change | $279,000-0.4%$213/sqft |
Source: | ||
| 9/8/2025 | Listed for sale | $280,000-1.8%$214/sqft |
Source: | ||
| 9/8/2025 | Listing removed | $285,000$217/sqft |
Source: | ||
Public tax history
| Year | Property taxes | Tax assessment |
|---|---|---|
| 2024 | $3,011 +14.3% | $14,010 +14.3% |
| 2023 | $2,635 | $12,260 |
| 2022 | -- | -- |
Find assessor info on the county website
Neighborhood: 29678
Nearby schools
GreatSchools rating
- 5/10Fair-Oak Elementary SchoolGrades: PK-5Distance: 3.4 mi
- 4/10West Oak Middle SchoolGrades: 6-8Distance: 5.1 mi
- 4/10West-Oak High SchoolGrades: 9-12Distance: 1.8 mi
Schools provided by the listing agent
- Elementary: Fair-Oak Elem
- Middle: West Oak Middle
- High: West Oak High
Source: WUMLS. This data may not be complete. We recommend contacting the local school district to confirm school assignments for this home.
Get a cash offer in 3 minutes
Find out how much your home could sell for in as little as 3 minutes with a no-obligation cash offer.
Estimated market value$265,900
Get a cash offer in 3 minutes
Find out how much your home could sell for in as little as 3 minutes with a no-obligation cash offer.
Estimated market value
$265,900
