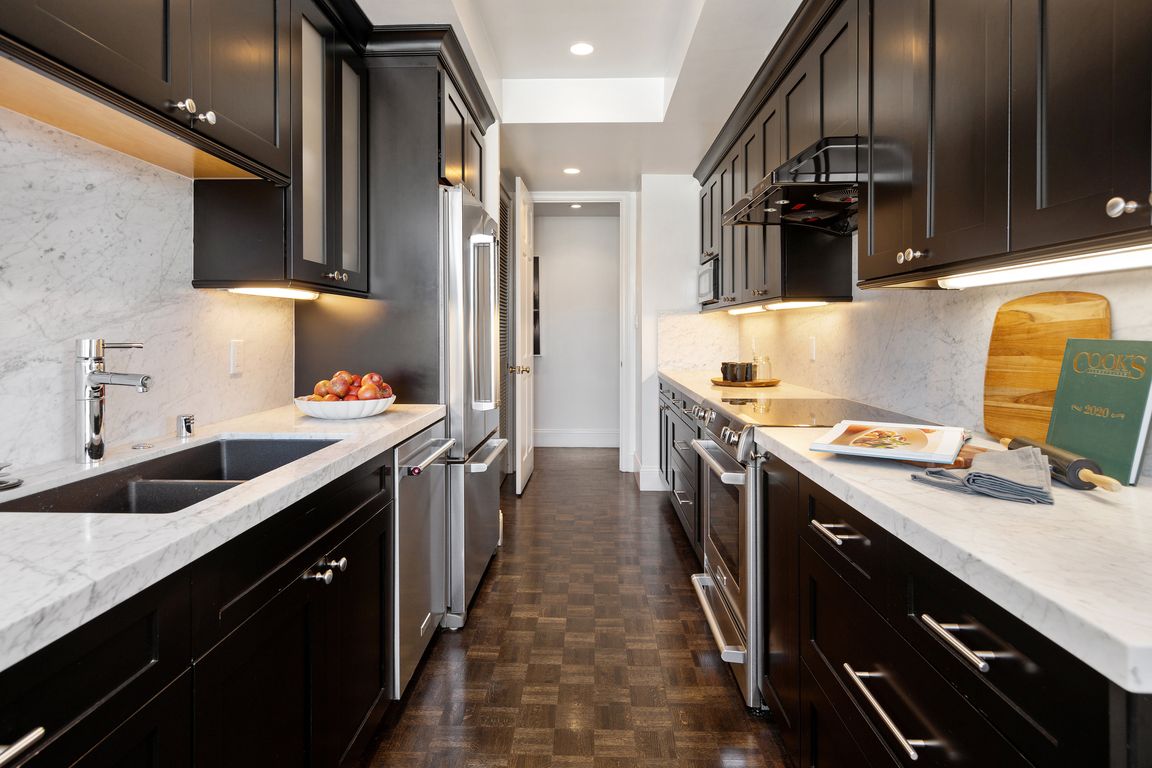
For sale
$3,795,000
2beds
2,027sqft
1170 Sacramento St APT 13A, San Francisco, CA 94108
2beds
2,027sqft
Condominium
Built in 1963
1 Attached garage space
$1,872 price/sqft
$3,055 monthly HOA fee
What's special
Wood-burning fireplaceEn-suite bathPanoramic western viewsPrivate elevator landingMarble-clad bathDressing areaCedar-lined closet
High atop Nob Hill, this beautifully renovated, two-bedroom + office, two-and-one-half-bath city-view condominium at 1170 Sacramento boasts grand proportions and refined details in a long sought-after address and location. A private elevator landing opens into a sunlit living room with southern and western exposures, a wood-burning fireplace, and a wide terrace ...
- 104 days |
- 521 |
- 17 |
Source: SFAR,MLS#: 425066307 Originating MLS: San Francisco Association of REALTORS
Originating MLS: San Francisco Association of REALTORS
Travel times
Living Room
Kitchen
Primary Bedroom
Zillow last checked: 8 hours ago
Listing updated: October 29, 2025 at 02:24pm
Listed by:
Gregg Lynn DRE #01467774 415-595-4734,
Sotheby's International Realty 415-901-1700
Source: SFAR,MLS#: 425066307 Originating MLS: San Francisco Association of REALTORS
Originating MLS: San Francisco Association of REALTORS
Facts & features
Interior
Bedrooms & bathrooms
- Bedrooms: 2
- Bathrooms: 3
- Full bathrooms: 2
- 1/2 bathrooms: 1
Rooms
- Room types: Bathroom, Dining Room, Kitchen, Laundry, Library, Living Room, Office, Possible Guest
Primary bedroom
- Features: Balcony, Closet, Sitting Area
- Area: 0
- Dimensions: 0 x 0
Bedroom 1
- Area: 0
- Dimensions: 0 x 0
Bedroom 2
- Area: 0
- Dimensions: 0 x 0
Bedroom 3
- Area: 0
- Dimensions: 0 x 0
Bedroom 4
- Area: 0
- Dimensions: 0 x 0
Primary bathroom
- Features: Marble, Multiple Shower Heads, Shower Stall(s)
Bathroom
- Features: Marble, Tub w/Shower Over
Dining room
- Features: Formal Room
- Level: Main
- Area: 0
- Dimensions: 0 x 0
Family room
- Area: 0
- Dimensions: 0 x 0
Kitchen
- Features: Stone Counters
- Level: Main
- Area: 0
- Dimensions: 0 x 0
Living room
- Features: Deck Attached, View
- Level: Main
- Area: 0
- Dimensions: 0 x 0
Heating
- Baseboard
Appliances
- Included: Dishwasher, Disposal, Range Hood, Wine Refrigerator, Dryer, Washer
- Laundry: Cabinets, Inside Room
Features
- Formal Entry
- Flooring: Marble, Parquet, Wood
- Windows: Window Coverings
- Number of fireplaces: 1
- Fireplace features: Living Room, Wood Burning
Interior area
- Total structure area: 2,027
- Total interior livable area: 2,027 sqft
Video & virtual tour
Property
Parking
- Total spaces: 1
- Parking features: Driveway, Assigned, Attached, Enclosed, Garage Door Opener, Guest, Inside Entrance, Side By Side, On Site
- Attached garage spaces: 1
- Has uncovered spaces: Yes
Features
- Levels: One
- Entry location: Unit Above,Unit Below
- Exterior features: Balcony
- Has view: Yes
- View description: City, City Lights, Panoramic, Park/Greenbelt, San Francisco, Sutro Tower
Lot
- Size: 0.33 Acres
- Features: Shape Regular
Details
- Parcel number: 222A045
- Special conditions: Standard
- Other equipment: Audio/Video Prewired
Construction
Type & style
- Home type: Condo
- Architectural style: Contemporary
- Property subtype: Condominium
- Attached to another structure: Yes
Condition
- Year built: 1963
Community & HOA
Community
- Security: Secured Access
HOA
- Has HOA: Yes
- Amenities included: Gym, Laundry Coin
- Services included: Cable TV, Common Areas, Door Person, Homeowners Insurance, Insurance on Structure, Maintenance Structure, Maintenance Grounds, Management, Roof, Security, Sewer, Trash, Water
- HOA fee: $3,055 monthly
- HOA name: The Nob Hill
Location
- Region: San Francisco
- Elevation: 0
Financial & listing details
- Price per square foot: $1,872/sqft
- Tax assessed value: $1,000,956
- Annual tax amount: $11,892
- Price range: $3.8M - $3.8M
- Date on market: 8/26/2025
- Cumulative days on market: 104 days
- Total actual rent: 0
- Road surface type: Paved Sidewalk