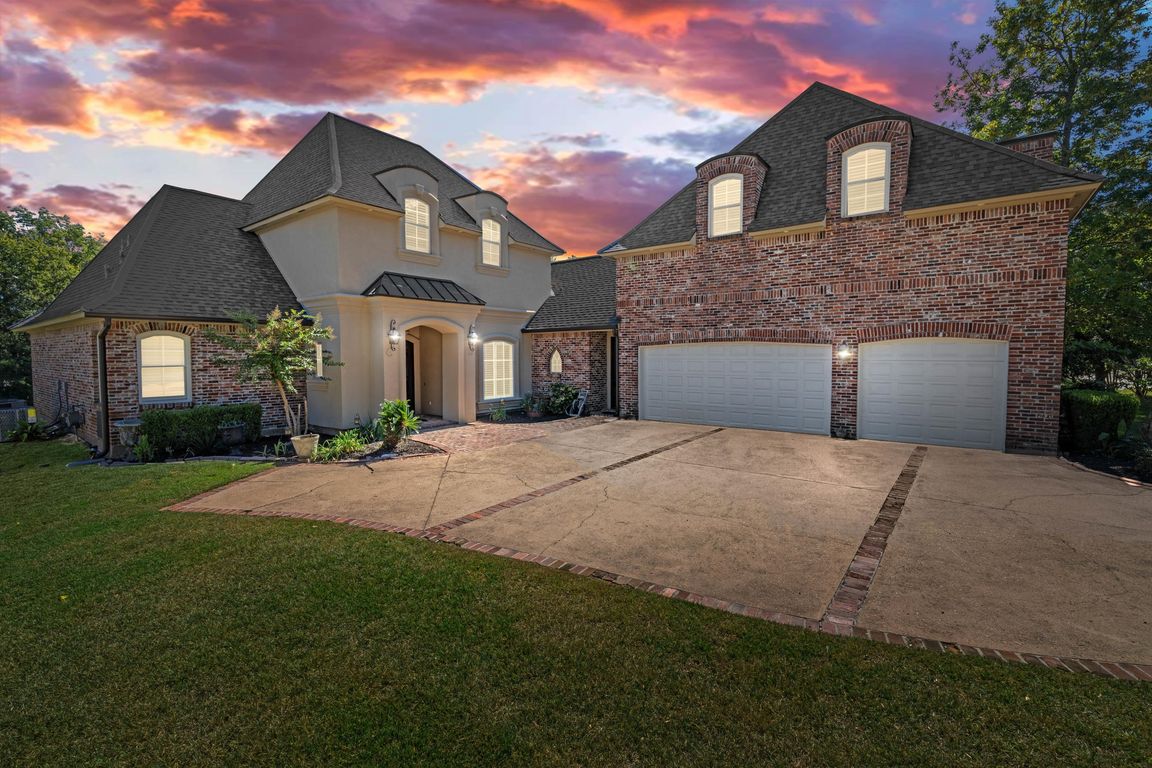
For sale
$625,000
5beds
4,084sqft
1170 Waters Edge Cir, Shreveport, LA 71106
5beds
4,084sqft
Single family residence
Built in 2004
0.62 Acres
3 Attached garage spaces
$153 price/sqft
$850 annually HOA fee
What's special
Extra storageThree-car garage with storagePrivate patio accessSecond dining areaLake viewsSeparate showerExpansive kitchen
Spacious and well-appointed 5-bedroom home in the highly desirable gated community of Lakeside on Long Lake, where lake views come without the extra water-view fees. Enjoy the security of evening guard access, neighborhood sidewalks, and a private boat launch—perfect for relaxed lakeside living. The home showcases recent exterior upgrades, including new ...
- 3 days |
- 409 |
- 17 |
Source: NTREIS,MLS#: 21100038
Travel times
Living Room
Kitchen
Primary Bedroom
Zillow last checked: 8 hours ago
Listing updated: 15 hours ago
Listed by:
Leia Burford 0995702050 318-213-1555,
Keller Williams Northwest 318-213-1555
Source: NTREIS,MLS#: 21100038
Facts & features
Interior
Bedrooms & bathrooms
- Bedrooms: 5
- Bathrooms: 4
- Full bathrooms: 3
- 1/2 bathrooms: 1
Primary bedroom
- Features: Ceiling Fan(s), En Suite Bathroom, Linen Closet, Walk-In Closet(s)
- Level: First
- Dimensions: 0 x 0
Primary bathroom
- Features: Built-in Features, Dual Sinks, Double Vanity, Jetted Tub, Separate Shower
- Level: First
- Dimensions: 0 x 0
Kitchen
- Features: Built-in Features, Butler's Pantry, Ceiling Fan(s), Dual Sinks, Eat-in Kitchen, Granite Counters, Kitchen Island, Sink, Walk-In Pantry
- Level: First
- Dimensions: 0 x 0
Living room
- Features: Built-in Features, Ceiling Fan(s), Fireplace
- Level: First
- Dimensions: 0 x 0
Heating
- Central, Fireplace(s), Natural Gas
Cooling
- Central Air, Ceiling Fan(s), Electric
Appliances
- Included: Double Oven, Dishwasher, Gas Cooktop, Disposal, Gas Water Heater, Microwave
- Laundry: Washer Hookup, Electric Dryer Hookup, Laundry in Utility Room
Features
- Built-in Features, Chandelier, Dry Bar, Decorative/Designer Lighting Fixtures, Double Vanity, Eat-in Kitchen, Granite Counters, High Speed Internet, Kitchen Island, Loft, Multiple Staircases, Open Floorplan, Pantry, Cable TV, Walk-In Closet(s)
- Flooring: Carpet, Ceramic Tile, Wood
- Has basement: No
- Number of fireplaces: 2
- Fireplace features: Gas Log, Kitchen, Living Room, Other
Interior area
- Total interior livable area: 4,084 sqft
Video & virtual tour
Property
Parking
- Total spaces: 3
- Parking features: Door-Multi, Garage, Inside Entrance, Garage Faces Side
- Attached garage spaces: 3
Features
- Levels: Two
- Stories: 2
- Patio & porch: Covered, Patio
- Pool features: None
Lot
- Size: 0.62 Acres
Details
- Parcel number: 161322028012500
Construction
Type & style
- Home type: SingleFamily
- Architectural style: Detached
- Property subtype: Single Family Residence
Materials
- Brick
- Foundation: Slab
- Roof: Shingle
Condition
- Year built: 2004
Utilities & green energy
- Sewer: Public Sewer
- Water: Public
- Utilities for property: Natural Gas Available, Phone Available, Sewer Available, Separate Meters, Water Available, Cable Available
Community & HOA
Community
- Features: Boat Facilities, Fishing, Lake, Curbs, Gated, Sidewalks
- Security: Prewired, Security System, Gated Community, Security Guard, Gated with Guard
- Subdivision: Lakeside On Long Lake
HOA
- Has HOA: Yes
- Services included: Association Management, Security
- HOA fee: $850 annually
- HOA name: Lakeside on Long Lake HOA
- HOA phone: 000-000-0000
Location
- Region: Shreveport
Financial & listing details
- Price per square foot: $153/sqft
- Tax assessed value: $41,330
- Annual tax amount: $5,397
- Date on market: 10/30/2025