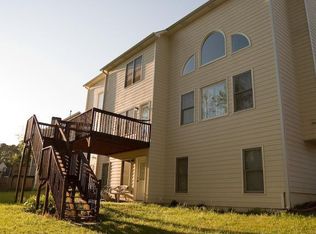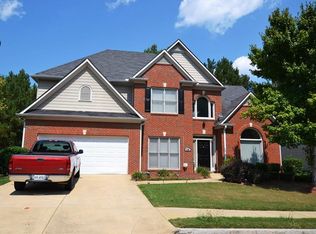Closed
$425,000
1170 Windbrooke Dr, Powder Springs, GA 30127
6beds
3,453sqft
Single Family Residence, Residential
Built in 2003
0.28 Acres Lot
$422,100 Zestimate®
$123/sqft
$2,824 Estimated rent
Home value
$422,100
$388,000 - $460,000
$2,824/mo
Zestimate® history
Loading...
Owner options
Explore your selling options
What's special
Welcome to your new family haven! Large, Generously sized, and Elegant. A grand 2-story foyer, beautiful lines, plenty of space for all. Enjoy separate living & dining areas -- perfect for large family dinners and special occasions. Functionality, the bright, open kitchen is centrally located & flows into the family room & cozy breakfast nook. Bedroom and full bath on main. Hardwood floors throughout, fresh paint, & recessed lighting accentuates a bright & airy feel. Large master suite offers a sitting area, a double vanity en suite with soaking tub, & a huge walk-in closet. Three additional generously sized bedrooms provide ample space for flexible use as an office or guest rooms. The BEST PART: The fully finished basement is a standout feature, offering a self-contained in-law suite complete with a living area, full kitchen, bedroom, full bath, & washer/dryer. With a separate entrance, it’s perfect for extended family or rental income opportunities. No Rental Restrictions. Step outside to a stunning backyard that includes a spacious deck, an above-ground pool, & a serene Zen garden— perfectly laid out, ideal for relaxation & entertaining. This home boasts so much character & value, making it a must-see for anyone seeking a spacious, versatile, & beautifully appointed property!
Zillow last checked: 8 hours ago
Listing updated: March 21, 2025 at 08:21am
Listing Provided by:
Sam Hadid,
Keller Williams Realty Intown ATL 404-541-3500
Bought with:
Annie Tran, 367006
Serhant Georgia, LLC
Source: FMLS GA,MLS#: 7452669
Facts & features
Interior
Bedrooms & bathrooms
- Bedrooms: 6
- Bathrooms: 4
- Full bathrooms: 4
- Main level bathrooms: 1
- Main level bedrooms: 1
Primary bedroom
- Features: None
- Level: None
Bedroom
- Features: None
Primary bathroom
- Features: Double Vanity, Separate Tub/Shower, Soaking Tub
Dining room
- Features: None
Kitchen
- Features: Breakfast Bar, Breakfast Room, Eat-in Kitchen, Kitchen Island, Pantry, View to Family Room
Heating
- Central
Cooling
- Ceiling Fan(s), Central Air
Appliances
- Included: Dishwasher, Disposal, Double Oven, Microwave
- Laundry: In Hall
Features
- Double Vanity, Entrance Foyer
- Flooring: Carpet, Ceramic Tile, Hardwood
- Windows: Insulated Windows
- Basement: Exterior Entry,Finished,Finished Bath,Full
- Attic: Pull Down Stairs
- Number of fireplaces: 1
- Fireplace features: Family Room, Gas Starter
- Common walls with other units/homes: No Common Walls
Interior area
- Total structure area: 3,453
- Total interior livable area: 3,453 sqft
- Finished area above ground: 2,703
Property
Parking
- Total spaces: 2
- Parking features: Garage, Garage Door Opener, Garage Faces Front, Kitchen Level, Level Driveway
- Garage spaces: 2
- Has uncovered spaces: Yes
Accessibility
- Accessibility features: None
Features
- Levels: Two
- Stories: 2
- Patio & porch: Breezeway, Covered, Deck, Enclosed, Front Porch, Patio
- Exterior features: Garden, Lighting, Private Yard, Rain Gutters, No Dock
- Has private pool: Yes
- Pool features: Above Ground, Private
- Spa features: Community, None
- Fencing: Back Yard
- Has view: Yes
- View description: City
- Waterfront features: None
- Body of water: None
Lot
- Size: 0.28 Acres
- Features: Back Yard, Cul-De-Sac, Front Yard, Landscaped, Sprinklers In Front, Sprinklers In Rear
Details
- Additional structures: Greenhouse
- Parcel number: 19116900220
- Other equipment: Dehumidifier, Generator
- Horse amenities: None
Construction
Type & style
- Home type: SingleFamily
- Architectural style: Contemporary
- Property subtype: Single Family Residence, Residential
Materials
- Brick 3 Sides
- Foundation: Brick/Mortar
- Roof: Composition,Shingle
Condition
- Resale
- New construction: No
- Year built: 2003
Details
- Warranty included: Yes
Utilities & green energy
- Electric: 110 Volts
- Sewer: Public Sewer
- Water: Public
- Utilities for property: Cable Available, Electricity Available, Natural Gas Available, Phone Available, Sewer Available
Green energy
- Energy efficient items: None
- Energy generation: None
Community & neighborhood
Security
- Security features: Secured Garage/Parking, Security System Owned, Smoke Detector(s)
Community
- Community features: Clubhouse, Homeowners Assoc, Near Public Transport, Near Schools, Near Shopping, Playground, Pool, Street Lights, Swim Team, Tennis Court(s)
Location
- Region: Powder Springs
- Subdivision: Worthington Oaks
HOA & financial
HOA
- Has HOA: Yes
- HOA fee: $495 annually
Other
Other facts
- Road surface type: Asphalt
Price history
| Date | Event | Price |
|---|---|---|
| 11/12/2024 | Sold | $425,000-2.3%$123/sqft |
Source: | ||
| 10/15/2024 | Pending sale | $435,000$126/sqft |
Source: | ||
| 9/27/2024 | Price change | $435,000-2.2%$126/sqft |
Source: | ||
| 9/10/2024 | Listed for sale | $445,000-1%$129/sqft |
Source: | ||
| 1/12/2024 | Listing removed | $449,500+0.1%$130/sqft |
Source: | ||
Public tax history
| Year | Property taxes | Tax assessment |
|---|---|---|
| 2024 | $3,349 +17.1% | $159,040 |
| 2023 | $2,861 +7% | $159,040 +30.7% |
| 2022 | $2,673 +16.3% | $121,688 +20.3% |
Find assessor info on the county website
Neighborhood: 30127
Nearby schools
GreatSchools rating
- 6/10Hendricks Elementary SchoolGrades: PK-5Distance: 0.2 mi
- 8/10Cooper Middle SchoolGrades: 6-8Distance: 2.5 mi
- 4/10South Cobb High SchoolGrades: 9-12Distance: 3.7 mi
Schools provided by the listing agent
- High: McEachern
Source: FMLS GA. This data may not be complete. We recommend contacting the local school district to confirm school assignments for this home.
Get a cash offer in 3 minutes
Find out how much your home could sell for in as little as 3 minutes with a no-obligation cash offer.
Estimated market value
$422,100
Get a cash offer in 3 minutes
Find out how much your home could sell for in as little as 3 minutes with a no-obligation cash offer.
Estimated market value
$422,100

