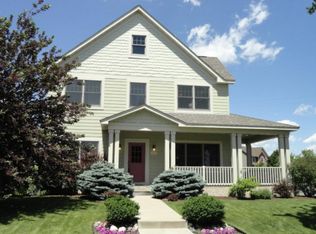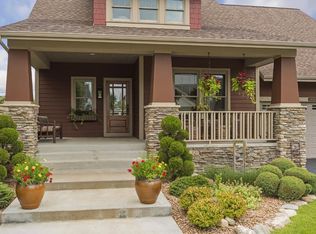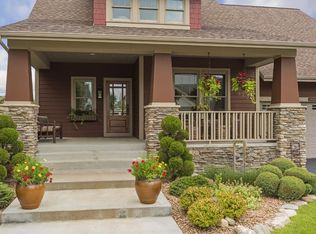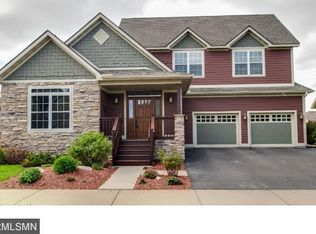Quality built, two story with attention to detail. Views of lakes and ponds from every room. Nine ft. ceiling height on main level, maple hardwood floors and millwork, upgraded appliances, kitchen island, access deck from kitchen area, main floor office, spacious owner's suite, excellent storage space, large front porch, partially finished basement with room to finish. Heated 2.5 car garage. View virtual tour & supplement.
This property is off market, which means it's not currently listed for sale or rent on Zillow. This may be different from what's available on other websites or public sources.



