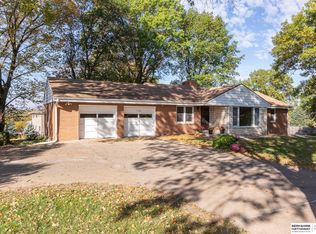Sold for $484,000
$484,000
11700 N Post Rd, Omaha, NE 68112
3beds
2,674sqft
Single Family Residence
Built in 1964
0.98 Acres Lot
$493,600 Zestimate®
$181/sqft
$3,586 Estimated rent
Home value
$493,600
$449,000 - $538,000
$3,586/mo
Zestimate® history
Loading...
Owner options
Explore your selling options
What's special
Amazing PONCA HILLS, METICULOUSLY MAINTAINED, ONE OWNER, WALKOUT RANCH WITH A POOL ON ALMOST ONE ACRE (Listing also includes 4216 N Crest Dr.). Absolutely BEAUTIFUL property boasts tree lined privacy on a gorgeous level lot featuring a picturesque pool, fun screened pool house, a changing room and pool bathroom. Home features 3 bedrooms/4 bathrooms (1 at pool)/2 car garage. Maximizing gorgeous views, a large deck extends the length of the home. Desired primary suite w/bathroom, 2 closets and access to deck. Plenty of living space on the main for one level living if desired, but the lower level also has a large living space, ample storage, bedroom and bathroom. Walking distance to Ponca elementary school. Ponca Hills is a nature enthusiasts paradise and has been called Omaha's best kept secret! Enjoy nearby parks, nature preserves, trails, river access, etc! Easy traffic free commute by interstates/hwys, 12 mins to airport/15 to downtown!
Zillow last checked: 8 hours ago
Listing updated: October 31, 2024 at 08:03am
Listed by:
Lyndsey Golden 402-650-7010,
BHHS Ambassador Real Estate
Bought with:
Ali Bowden, 20190814
Better Homes and Gardens R.E.
Source: GPRMLS,MLS#: 22422877
Facts & features
Interior
Bedrooms & bathrooms
- Bedrooms: 3
- Bathrooms: 4
- Full bathrooms: 1
- 3/4 bathrooms: 1
- 1/2 bathrooms: 1
- Main level bathrooms: 2
Primary bedroom
- Features: Wall/Wall Carpeting, Window Covering, Balcony/Deck, Exterior Door
- Level: Main
Bedroom 2
- Features: Wood Floor
- Level: Main
Bedroom 3
- Features: Wall/Wall Carpeting, Egress Window
- Level: Basement
Primary bathroom
- Features: 3/4
Family room
- Features: Wood Floor, Window Covering, Exterior Door
- Level: Main
Kitchen
- Features: Wood Floor, Window Covering, Exterior Door
- Level: Main
Living room
- Features: Wall/Wall Carpeting, Fireplace, Dining Area, Balcony/Deck, Exterior Door
- Level: Main
Basement
- Area: 1706
Heating
- Natural Gas, Forced Air
Cooling
- Central Air
Appliances
- Included: Range, Refrigerator, Dishwasher, Microwave
Features
- Windows: Window Coverings
- Basement: Egress,Walk-Out Access,Full,Partially Finished
- Number of fireplaces: 2
- Fireplace features: Recreation Room, Living Room
Interior area
- Total structure area: 2,674
- Total interior livable area: 2,674 sqft
- Finished area above ground: 1,706
- Finished area below ground: 968
Property
Parking
- Total spaces: 2
- Parking features: Attached
- Attached garage spaces: 2
Features
- Patio & porch: Porch, Patio, Deck
- Exterior features: Sprinkler System, Separate Entrance
- Has private pool: Yes
- Pool features: In Ground
- Fencing: Wood,Full,Other
Lot
- Size: 0.98 Acres
- Dimensions: 253 x 160 x 253 x 153
- Features: Over 1/2 up to 1 Acre
Details
- Parcel number: 0235500002
Construction
Type & style
- Home type: SingleFamily
- Architectural style: Ranch
- Property subtype: Single Family Residence
Materials
- Foundation: Block
Condition
- Not New and NOT a Model
- New construction: No
- Year built: 1964
Utilities & green energy
- Sewer: Septic Tank
- Water: Public
Community & neighborhood
Location
- Region: Omaha
- Subdivision: Ponca Hills
Other
Other facts
- Listing terms: VA Loan,Conventional,Cash
- Ownership: Fee Simple
Price history
| Date | Event | Price |
|---|---|---|
| 10/21/2024 | Sold | $484,000-6%$181/sqft |
Source: | ||
| 10/7/2024 | Pending sale | $515,000$193/sqft |
Source: | ||
| 9/6/2024 | Listed for sale | $515,000$193/sqft |
Source: | ||
| 7/29/2024 | Listing removed | -- |
Source: Owner Report a problem | ||
| 7/5/2024 | Price change | $515,000-6.4%$193/sqft |
Source: Owner Report a problem | ||
Public tax history
| Year | Property taxes | Tax assessment |
|---|---|---|
| 2025 | -- | $300,300 |
| 2024 | $3,661 | $300,300 +22.4% |
| 2023 | -- | $245,300 -1.2% |
Find assessor info on the county website
Neighborhood: Ponca Hills
Nearby schools
GreatSchools rating
- 6/10Ponca Elementary SchoolGrades: PK-5Distance: 0.3 mi
- 3/10Nathan Hale Magnet Middle SchoolGrades: 6-8Distance: 3.6 mi
- 1/10Omaha North Magnet High SchoolGrades: 9-12Distance: 4.8 mi
Schools provided by the listing agent
- Elementary: Ponca
- Middle: Hale
- High: North
- District: Omaha
Source: GPRMLS. This data may not be complete. We recommend contacting the local school district to confirm school assignments for this home.
Get pre-qualified for a loan
At Zillow Home Loans, we can pre-qualify you in as little as 5 minutes with no impact to your credit score.An equal housing lender. NMLS #10287.
Sell for more on Zillow
Get a Zillow Showcase℠ listing at no additional cost and you could sell for .
$493,600
2% more+$9,872
With Zillow Showcase(estimated)$503,472
