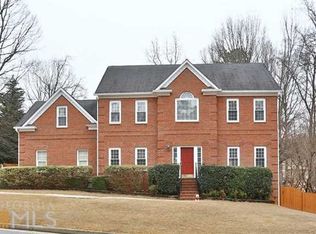Closed
$620,000
11700 Red Maple Forest Dr, Johns Creek, GA 30005
4beds
2,780sqft
Single Family Residence, Residential
Built in 1990
8,494.2 Square Feet Lot
$646,100 Zestimate®
$223/sqft
$3,176 Estimated rent
Home value
$646,100
$614,000 - $678,000
$3,176/mo
Zestimate® history
Loading...
Owner options
Explore your selling options
What's special
Beautifully RENOVATED in award winning Johns Creek school district! This MOVE-IN READY home features brand new main level flooring and an open kitchen/den layout for easy entertaining. The spacious eat-in kitchen is recently updated with new soft close cabinets and quartz countertops. Bringing in an abundance of natural light, the two story living room and dining room are open and impressive. Iron balusters lead upstairs to an oversized primary bedroom with a vaulted ceiling and a sizable en suite bathroom. Updates continue to the exterior of the home with all new siding and energy efficient windows. The fenced backyard features an expansive paver stone patio perfect for outdoor living. PRIME LOCATION!!! Nestled near a quiet cul-de-sac and just down the street from the neighborhood pool, tennis courts and playground. Walk to shopping and restaurants. Minutes to Avalon & Halcyon, highly ranked schools and numerous parks.
Zillow last checked: 8 hours ago
Listing updated: April 25, 2023 at 11:05pm
Listing Provided by:
Caroline Mucklow,
HomeSmart
Bought with:
Rongrong Deng, 351736
Georgia Realty Brokers International Corporation
Source: FMLS GA,MLS#: 7188383
Facts & features
Interior
Bedrooms & bathrooms
- Bedrooms: 4
- Bathrooms: 3
- Full bathrooms: 2
- 1/2 bathrooms: 1
Primary bedroom
- Features: Oversized Master
- Level: Oversized Master
Bedroom
- Features: Oversized Master
Primary bathroom
- Features: Double Vanity, Separate Tub/Shower, Vaulted Ceiling(s), Whirlpool Tub
Dining room
- Features: Open Concept
Kitchen
- Features: Kitchen Island, Eat-in Kitchen, Solid Surface Counters, Cabinets White
Heating
- Forced Air, Natural Gas, Zoned
Cooling
- Ceiling Fan(s), Central Air, Zoned
Appliances
- Included: Dishwasher, Refrigerator, Microwave, Disposal, Electric Cooktop, Electric Oven, Gas Water Heater, Washer, Dryer
- Laundry: Laundry Room
Features
- Entrance Foyer 2 Story, Vaulted Ceiling(s), His and Hers Closets, Double Vanity
- Flooring: Carpet, Ceramic Tile, Laminate
- Windows: Double Pane Windows
- Basement: None
- Attic: Pull Down Stairs
- Number of fireplaces: 1
- Fireplace features: Gas Log
- Common walls with other units/homes: No Common Walls
Interior area
- Total structure area: 2,780
- Total interior livable area: 2,780 sqft
- Finished area above ground: 2,780
- Finished area below ground: 0
Property
Parking
- Total spaces: 2
- Parking features: Garage
- Garage spaces: 2
Accessibility
- Accessibility features: None
Features
- Levels: Two
- Stories: 2
- Patio & porch: Covered, Patio
- Exterior features: Rain Gutters, Other
- Pool features: None
- Has spa: Yes
- Spa features: Bath, None
- Fencing: Fenced,Wrought Iron,Wood,Back Yard
- Has view: Yes
- View description: Other
- Waterfront features: None
- Body of water: None
Lot
- Size: 8,494 sqft
- Dimensions: 75 x 104 x 78 x 118
- Features: Back Yard, Front Yard, Landscaped
Details
- Additional structures: Shed(s)
- Parcel number: 11 064102341115
- Other equipment: Satellite Dish, TV Antenna
- Horse amenities: None
Construction
Type & style
- Home type: SingleFamily
- Architectural style: Traditional
- Property subtype: Single Family Residence, Residential
Materials
- HardiPlank Type, Stone
- Foundation: Slab
- Roof: Composition,Ridge Vents
Condition
- Updated/Remodeled
- New construction: No
- Year built: 1990
Utilities & green energy
- Electric: 110 Volts, 220 Volts in Laundry
- Sewer: Public Sewer
- Water: Public
- Utilities for property: Cable Available, Underground Utilities
Green energy
- Energy efficient items: None
- Energy generation: None
Community & neighborhood
Security
- Security features: Carbon Monoxide Detector(s), Smoke Detector(s)
Community
- Community features: Homeowners Assoc, Playground, Pool, Tennis Court(s), Near Schools, Near Shopping
Location
- Region: Johns Creek
- Subdivision: The Forest
HOA & financial
HOA
- Has HOA: Yes
- HOA fee: $700 annually
- Services included: Swim, Tennis
- Association phone: 770-777-6890
Other
Other facts
- Road surface type: Asphalt, Paved
Price history
| Date | Event | Price |
|---|---|---|
| 4/12/2023 | Sold | $620,000+10.7%$223/sqft |
Source: | ||
| 3/21/2023 | Pending sale | $560,000$201/sqft |
Source: | ||
| 3/21/2023 | Contingent | $560,000$201/sqft |
Source: | ||
| 3/17/2023 | Listed for sale | $560,000+151.1%$201/sqft |
Source: | ||
| 3/2/2012 | Sold | $223,000-3%$80/sqft |
Source: Public Record | ||
Public tax history
| Year | Property taxes | Tax assessment |
|---|---|---|
| 2024 | $5,009 +75.5% | $248,000 +48.6% |
| 2023 | $2,854 -15% | $166,880 |
| 2022 | $3,357 +1.4% | $166,880 +24.1% |
Find assessor info on the county website
Neighborhood: 30005
Nearby schools
GreatSchools rating
- 9/10Abbotts Hill Elementary SchoolGrades: PK-5Distance: 0.8 mi
- 8/10Taylor Road Middle SchoolGrades: 6-8Distance: 0.9 mi
- 10/10Chattahoochee High SchoolGrades: 9-12Distance: 1.2 mi
Schools provided by the listing agent
- Elementary: Abbotts Hill
- Middle: Taylor Road
- High: Chattahoochee
Source: FMLS GA. This data may not be complete. We recommend contacting the local school district to confirm school assignments for this home.
Get a cash offer in 3 minutes
Find out how much your home could sell for in as little as 3 minutes with a no-obligation cash offer.
Estimated market value
$646,100
Get a cash offer in 3 minutes
Find out how much your home could sell for in as little as 3 minutes with a no-obligation cash offer.
Estimated market value
$646,100
