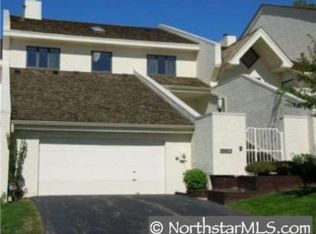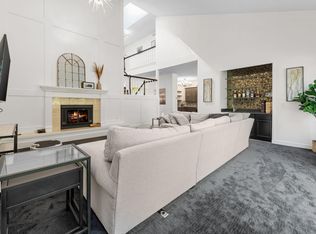Closed
$699,000
11700 Vista Dr, Minnetonka, MN 55343
3beds
4,554sqft
Townhouse Side x Side
Built in 1984
-- sqft lot
$695,800 Zestimate®
$153/sqft
$3,648 Estimated rent
Home value
$695,800
$640,000 - $758,000
$3,648/mo
Zestimate® history
Loading...
Owner options
Explore your selling options
What's special
Stunning contemporary townhome with vaulted ceilings and an open floor plan and a main floor primary suite. Very large kitchen with high-end appliances, bar, wine cellar, eat-in kitchen, and sitting area. Two additional bedrooms upstairs (one is used as a library). Huge deck overlooking the large and private back yard. Massive oversized three-car garage. Ideally located near trails, Bryant Lake, Shady Oak Beach, and one of the best dog parks. Close to numerous restaurants and coffee shops. Many recent updates and improvements. See supplements.
Zillow last checked: 8 hours ago
Listing updated: May 06, 2025 at 02:24am
Listed by:
John Terrill Wanninger 952-240-7600,
Lakes Sotheby's International Realty
Bought with:
Bryan Tinajero
RE/MAX Advantage Plus
Source: NorthstarMLS as distributed by MLS GRID,MLS#: 6676828
Facts & features
Interior
Bedrooms & bathrooms
- Bedrooms: 3
- Bathrooms: 4
- Full bathrooms: 2
- 3/4 bathrooms: 1
- 1/2 bathrooms: 1
Bedroom 1
- Level: Main
- Area: 247 Square Feet
- Dimensions: 19x13
Bedroom 2
- Level: Upper
- Area: 285 Square Feet
- Dimensions: 19x15
Bedroom 3
- Level: Upper
- Area: 285 Square Feet
- Dimensions: 19x15
Deck
- Level: Main
- Area: 80 Square Feet
- Dimensions: 10x08
Deck
- Level: Main
- Area: 480 Square Feet
- Dimensions: 40x12
Dining room
- Level: Main
- Area: 304 Square Feet
- Dimensions: 19x16
Family room
- Level: Main
- Area: 399 Square Feet
- Dimensions: 21x19
Family room
- Level: Main
- Area: 140 Square Feet
- Dimensions: 14x10
Family room
- Level: Lower
- Area: 342 Square Feet
- Dimensions: 19x18
Game room
- Level: Lower
- Area: 110 Square Feet
- Dimensions: 11x10
Kitchen
- Level: Main
- Area: 475 Square Feet
- Dimensions: 25x19
Laundry
- Level: Lower
- Area: 121 Square Feet
- Dimensions: 11x11
Storage
- Level: Lower
- Area: 288 Square Feet
- Dimensions: 18x16
Workshop
- Level: Lower
- Area: 88 Square Feet
- Dimensions: 11x08
Heating
- Forced Air, Radiant Floor
Cooling
- Central Air
Appliances
- Included: Cooktop, Dishwasher, Disposal, Dryer, Electronic Air Filter, Exhaust Fan, Microwave, Refrigerator, Wall Oven, Washer, Water Softener Owned
Features
- Basement: Block,Finished,Full
- Number of fireplaces: 1
- Fireplace features: Family Room, Living Room, Wood Burning
Interior area
- Total structure area: 4,554
- Total interior livable area: 4,554 sqft
- Finished area above ground: 2,764
- Finished area below ground: 1,451
Property
Parking
- Total spaces: 9
- Parking features: Attached, Asphalt, Garage Door Opener, Heated Garage
- Attached garage spaces: 3
- Uncovered spaces: 6
- Details: Garage Dimensions (33x27)
Accessibility
- Accessibility features: None
Features
- Levels: Two
- Stories: 2
- Patio & porch: Deck
Lot
- Dimensions: 70 x 125 x 68 x 143
- Features: Near Public Transit, Many Trees
- Topography: Sloped
Details
- Foundation area: 1985
- Parcel number: 3511722420013
- Zoning description: Residential-Multi-Family
Construction
Type & style
- Home type: Townhouse
- Property subtype: Townhouse Side x Side
- Attached to another structure: Yes
Materials
- Stucco
- Roof: Shake,Age Over 8 Years
Condition
- Age of Property: 41
- New construction: No
- Year built: 1984
Utilities & green energy
- Electric: Power Company: Xcel Energy
- Gas: Natural Gas
- Sewer: City Sewer/Connected
- Water: City Water/Connected
Community & neighborhood
Location
- Region: Minnetonka
- Subdivision: Vista
HOA & financial
HOA
- Has HOA: Yes
- HOA fee: $436 monthly
- Services included: Hazard Insurance, Professional Mgmt, Trash, Lawn Care
- Association name: Sharper Property Management
- Association phone: 952-224-4777
Other
Other facts
- Road surface type: Paved
Price history
| Date | Event | Price |
|---|---|---|
| 4/24/2025 | Sold | $699,000$153/sqft |
Source: | ||
| 4/9/2025 | Pending sale | $699,000$153/sqft |
Source: | ||
| 3/23/2025 | Price change | $699,000-6.2%$153/sqft |
Source: | ||
| 3/13/2025 | Price change | $745,000-6.3%$164/sqft |
Source: | ||
| 2/27/2025 | Listed for sale | $795,000+94.6%$175/sqft |
Source: | ||
Public tax history
| Year | Property taxes | Tax assessment |
|---|---|---|
| 2025 | $6,872 +7% | $565,300 +2.9% |
| 2024 | $6,420 +3.2% | $549,600 +2.6% |
| 2023 | $6,224 +5.9% | $535,800 +1.6% |
Find assessor info on the county website
Neighborhood: 55343
Nearby schools
GreatSchools rating
- 2/10Gatewood Elementary SchoolGrades: PK-6Distance: 2 mi
- 4/10Hopkins West Junior High SchoolGrades: 6-9Distance: 2.6 mi
- 8/10Hopkins Senior High SchoolGrades: 10-12Distance: 4.2 mi

Get pre-qualified for a loan
At Zillow Home Loans, we can pre-qualify you in as little as 5 minutes with no impact to your credit score.An equal housing lender. NMLS #10287.
Sell for more on Zillow
Get a free Zillow Showcase℠ listing and you could sell for .
$695,800
2% more+ $13,916
With Zillow Showcase(estimated)
$709,716
