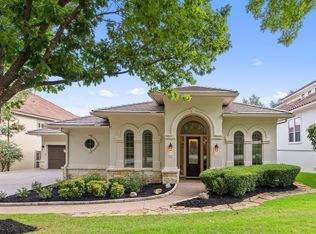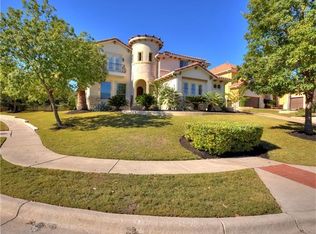Santa Barbara-Inspired Luxury on the 11th Tee at UT Golf Club with a southward facing backyard and a refreshing pool to cool off in the summer heat! Situated in the prestigious, guard-gated University of Texas Golf Club community, this stunning residence blends elegance, flexibility, and resort-style amenities. Backing to the 11th hole black tee box and acres of serene, private greenbelt, the home offers a rare combination of peaceful seclusion and walkable access to championship golf, a private clubhouse, fine dining, tennis/pickleball courts, and resort-style pools—just steps across the street. At 4,521 square feet, the home features an expansive and adaptable layout ideal for multi-generational living or evolving lifestyle needs. Highlights include 5 bedrooms, 3.5 baths, a dedicated media room, game room/flex space, and two separate home offices—one with direct access to the primary suite, making it perfect for a nursery or private study. A grand two-story foyer and dual staircases set an elegant tone on entry, opening to a soaring Great Room ideal for entertaining. The updated chef’s kitchen is a showstopper, with sleek quartz countertops, stainless steel appliances, a generous center island, and a new picture window framing panoramic views of the golf course and greenbelt beyond. The main-level primary suite is a true retreat, featuring tranquil pool and fairway views, a spacious walk-in closet, dual vanities, granite countertops, and a luxurious jetted tub. Outdoors, the $150,000+ resort-style backyard includes a custom saltwater pool, elevated spa, waterfall, and lush landscaping—offering both total privacy and space for entertaining. Additional features: -Quiet corner lot on a cul-de-sac with greenbelt side buffer -Tandem 3-car garage with workshop, golf cart bay, and storage -Built-in upstairs study nook with desk and cabinetry -Zoned for top-rated Leander ISD schools -Walking distance to UT Golf Club’s clubhouse and amenities
This property is off market, which means it's not currently listed for sale or rent on Zillow. This may be different from what's available on other websites or public sources.

