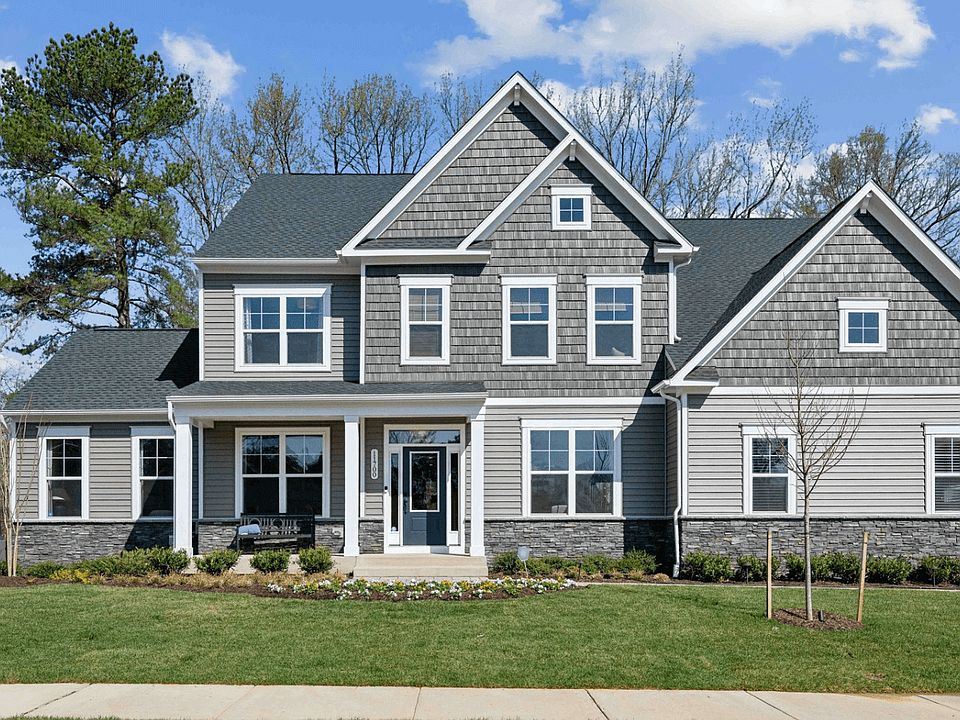Blitz Sales Event Now Underway! Step into effortless luxury with The Belina, a beautifully designed ranch-style home offering approximately 3,924 sq. ft. of finished living space perfectly crafted for comfort, functionality, and style. The open main level welcomes you with a chef-inspired kitchen featuring a large island overlooking the family room with a cozy fireplace, ideal for entertaining or relaxing evenings at home. Just off the kitchen, the breakfast room opens to an expanded covered deck, offering the perfect indoor-outdoor lifestyle. A flex room or study sits off the entry, providing a quiet retreat or work-from-home space. The spacious owner’s suite is a true sanctuary, complete with dual vanities, a tiled shower, and an oversized walk-in closet. Two additional bedrooms, a full bath, and a conveniently located laundry room complete the main level. Downstairs, the finished lower level features a large rec room with walk-up access to the rear yard, a private bedroom and full bath ideal for guests or extended family plus an unfinished area for storage or future expansion. Schedule your tour today and make The Belina your next dream home!
New construction
$849,990
11701 Moriarty Ct, Bowie, MD 20720
4beds
3,924sqft
Single Family Residence
Built in 2025
2,958 Square Feet Lot
$-- Zestimate®
$217/sqft
$100/mo HOA
What's special
Finished lower levelOversized walk-in closetFlex room or studyTiled showerChef-inspired kitchenDual vanitiesConveniently located laundry room
Call: (240) 213-9140
- 164 days |
- 885 |
- 34 |
Zillow last checked: 8 hours ago
Listing updated: November 07, 2025 at 02:14pm
Listed by:
Michael Rubinfeld 301-231-0009,
Mid-Atlantic Builders Realty, Inc
Source: Bright MLS,MLS#: MDPG2155926
Travel times
Schedule tour
Select your preferred tour type — either in-person or real-time video tour — then discuss available options with the builder representative you're connected with.
Facts & features
Interior
Bedrooms & bathrooms
- Bedrooms: 4
- Bathrooms: 4
- Full bathrooms: 3
- 1/2 bathrooms: 1
- Main level bathrooms: 3
- Main level bedrooms: 3
Rooms
- Room types: Bedroom 4, Media Room, Bathroom 3
Bedroom 4
- Level: Lower
Bathroom 3
- Level: Lower
Media room
- Level: Lower
Heating
- Forced Air, Natural Gas
Cooling
- Central Air, Electric
Appliances
- Included: Cooktop, Microwave, Dishwasher, Stainless Steel Appliance(s), Refrigerator, Gas Water Heater
- Laundry: Main Level
Features
- Family Room Off Kitchen, Pantry, Eat-in Kitchen, Dry Wall, 9'+ Ceilings
- Flooring: Luxury Vinyl, Carpet
- Doors: Insulated
- Windows: Double Pane Windows, Energy Efficient
- Basement: Partially Finished,Windows,Walk-Out Access
- Number of fireplaces: 1
Interior area
- Total structure area: 4,813
- Total interior livable area: 3,924 sqft
- Finished area above ground: 2,403
- Finished area below ground: 1,521
Video & virtual tour
Property
Parking
- Total spaces: 2
- Parking features: Garage Door Opener, Garage Faces Side, Attached
- Attached garage spaces: 2
Accessibility
- Accessibility features: None
Features
- Levels: One
- Stories: 1
- Patio & porch: Porch
- Pool features: None
Lot
- Size: 2,958 Square Feet
Details
- Additional structures: Above Grade, Below Grade
- Parcel number: 17143813623
- Zoning: RR
- Special conditions: Standard
Construction
Type & style
- Home type: SingleFamily
- Architectural style: Traditional,Craftsman
- Property subtype: Single Family Residence
Materials
- Blown-In Insulation, Brick, Other
- Foundation: Concrete Perimeter
- Roof: Architectural Shingle
Condition
- Excellent
- New construction: Yes
- Year built: 2025
Details
- Builder model: Belina
- Builder name: Mid Atlantic Builders
Utilities & green energy
- Sewer: Public Sewer
- Water: Public
Community & HOA
Community
- Subdivision: Glenn Dale Estates
HOA
- Has HOA: Yes
- HOA fee: $300 quarterly
Location
- Region: Bowie
Financial & listing details
- Price per square foot: $217/sqft
- Tax assessed value: $300
- Annual tax amount: $3
- Date on market: 6/11/2025
- Listing agreement: Exclusive Right To Sell
- Listing terms: Cash,Conventional,VA Loan,FHA
- Ownership: Fee Simple
About the community
Experience luxury living at Glenn Dale Estates by Mid-Atlantic Builders. Just 15 miles from D.C., this community offers 29 homes on 1/2 to 1+ acre homesites perfect for your dream home.

11700 Moriarty Court, Bowie, MD 20720
Source: Mid-Atlantic Builders
