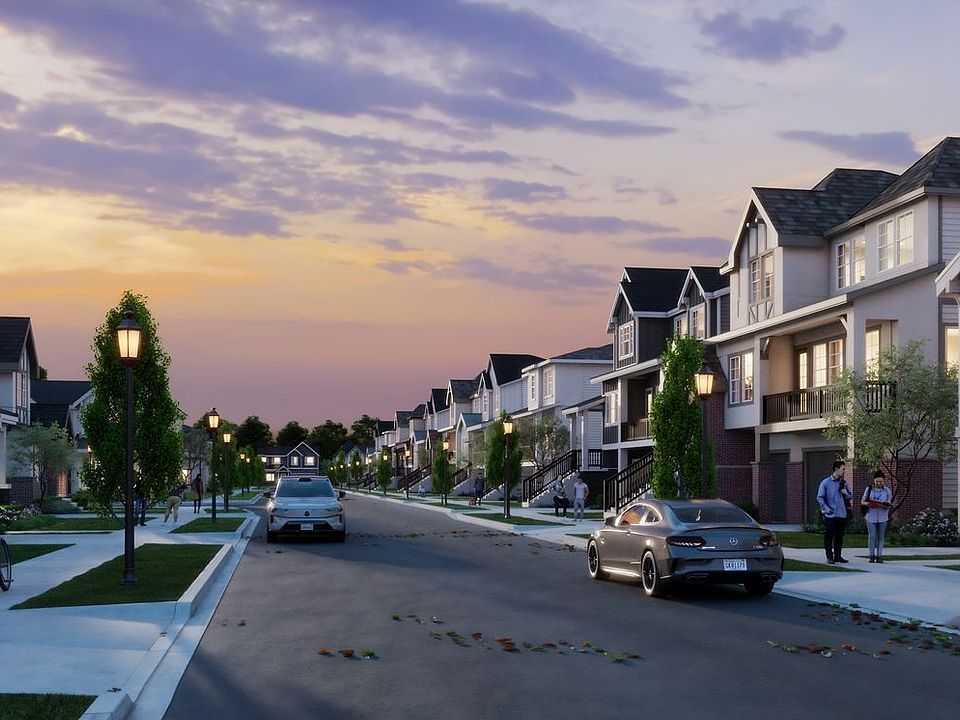Corner Lot with lots of light and views!!! Be the first to experience our brand-new Burgundy floor plan, making its debut in the highly sought-after Reserve community. This thoughtfully designed tuck-under home offers an oversized two-car garage with additional storage, ensuring space for both vehicles and all your gear. Step inside to a light-filled, expansive great room that seamlessly connects the living, dining, and kitchen areas—perfect for family gatherings, entertaining, or quiet evenings at home. A front deck extends your living space outdoors, offering a peaceful view of the protected Greenbelt just beyond your doorstep. Upstairs, you’ll find four spacious bedrooms designed for comfort and flexibility. The primary suite is a true retreat, featuring generous proportions and tranquil views that overlook the community’s natural green space. Set within The Reserve—a neighborhood celebrated for its thoughtful design, walking trails, and preserved natural beauty—the Burgundy blends modern living with a serene backdrop. Photos are of a model home with the same floor plan. The actual unit for sale may have different colors and finishes.
Active
Special offer
$764,990
11701 SW Hayrick Ter, Beaverton, OR 97007
4beds
2,794sqft
Residential, Single Family Residence
Built in 2025
4,791.6 Square Feet Lot
$764,800 Zestimate®
$274/sqft
$78/mo HOA
What's special
Tranquil viewsFront deckPrimary suiteSpacious bedroomsLots of lightProtected greenbeltCorner lot
Call: (971) 412-4030
- 59 days |
- 215 |
- 11 |
Zillow last checked: 8 hours ago
Listing updated: 22 hours ago
Listed by:
Tasha Cook 949-275-8078,
TNHC Oregon Realty LLC,
Flora Amir-Alikhani 503-703-8707,
TNHC Oregon Realty LLC
Source: RMLS (OR),MLS#: 628502663
Travel times
Schedule tour
Select your preferred tour type — either in-person or real-time video tour — then discuss available options with the builder representative you're connected with.
Facts & features
Interior
Bedrooms & bathrooms
- Bedrooms: 4
- Bathrooms: 3
- Full bathrooms: 2
- Partial bathrooms: 1
- Main level bathrooms: 1
Rooms
- Room types: Bedroom 2, Bedroom 3, Dining Room, Family Room, Kitchen, Living Room, Primary Bedroom
Primary bedroom
- Level: Upper
Bedroom 2
- Level: Upper
Bedroom 3
- Level: Upper
Dining room
- Level: Main
Family room
- Level: Main
Kitchen
- Level: Main
Living room
- Level: Main
Heating
- Forced Air 90, Forced Air 95 Plus
Cooling
- Air Conditioning Ready
Appliances
- Included: Built In Oven, Built-In Range, Dishwasher, Gas Appliances, Microwave, Stainless Steel Appliance(s), Gas Water Heater, Tankless Water Heater
Features
- Floor 3rd, Quartz, Soaking Tub, Butlers Pantry, Kitchen Island
- Windows: Double Pane Windows, Vinyl Frames
- Number of fireplaces: 1
- Fireplace features: Gas
Interior area
- Total structure area: 2,794
- Total interior livable area: 2,794 sqft
Property
Parking
- Total spaces: 2
- Parking features: Driveway, Garage Door Opener, Attached, Extra Deep Garage, Tuck Under
- Attached garage spaces: 2
- Has uncovered spaces: Yes
Features
- Levels: Tri Level
- Stories: 3
- Patio & porch: Covered Deck, Patio, Porch
- Exterior features: Yard
- Fencing: Fenced
- Has view: Yes
- View description: Territorial, Trees/Woods, Valley
Lot
- Size: 4,791.6 Square Feet
- Features: Greenbelt, Terraced, Trees, Wooded, SqFt 3000 to 4999
Details
- Parcel number: New Construction
Construction
Type & style
- Home type: SingleFamily
- Architectural style: Tudor
- Property subtype: Residential, Single Family Residence
Materials
- Cement Siding
- Foundation: Concrete Perimeter
- Roof: Composition
Condition
- New Construction
- New construction: Yes
- Year built: 2025
Details
- Builder name: New Home Co.
- Warranty included: Yes
Utilities & green energy
- Gas: Gas
- Sewer: Public Sewer
- Water: Public
- Utilities for property: Cable Connected
Green energy
- Indoor air quality: Lo VOC Material
Community & HOA
Community
- Subdivision: The Reserve at The Vineyard
HOA
- Has HOA: Yes
- Amenities included: Commons, Front Yard Landscaping
- HOA fee: $78 monthly
Location
- Region: Beaverton
Financial & listing details
- Price per square foot: $274/sqft
- Annual tax amount: $7,000
- Date on market: 9/24/2025
- Listing terms: Cash,Conventional,FHA
- Road surface type: Paved
About the community
PlaygroundParkViews
Rise above it all at The Reserve by New Home Co. Experience the height of hillside living in Beaverton perched atop Cooper Mountain. A new elevated enclave in The Vineyard masterplan with panoramic views and vistas in every direction. Enjoy an inspired setting and address with stylish and spacious homes indoors and out. Elevate your address and expectations with some of the most exclusive homes in all of the Tualatin Valley.
Your Dream Home Awaits at New Home Co.
Ready to move into a new home? Discover available homes by New Home Co. Explore our range of products and find the perfect home that suits your lifestyle and preferences.Source: The New Home Company

