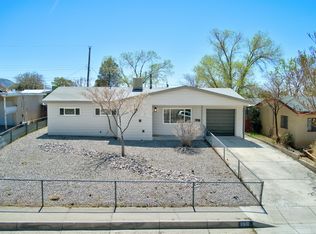Sold on 10/07/25
Price Unknown
11701 Summer Ave NE, Albuquerque, NM 87112
4beds
1,703sqft
Single Family Residence
Built in 1957
6,969.6 Square Feet Lot
$363,000 Zestimate®
$--/sqft
$2,061 Estimated rent
Home value
$363,000
$334,000 - $392,000
$2,061/mo
Zestimate® history
Loading...
Owner options
Explore your selling options
What's special
Master bedroom with full bath ensuite! 2k toward buyer closing costs! Beautiful East Heights remodeled home with dual living areas, one with a vaulted ceiling and a striking fireplace perfect for entertaining. The modern kitchen includes brand-new appliances, stunning quartz countertops and island with eye-catching waterfall sides and a walk-in pantry for ample storage. Stay comfortable year-round with new energy-efficient mini-split systems throughout. An efficient tankless water heater and a new sewer line for peace of mind. Also find new luxury vinyl plank flooring, plush carpet, fresh paint, and updated lighting and fixtures throughout. A new space-saving all-in-one washer/dryer adds convenience. Newer Propanel roof! Outside find low maintenance landscaping and fenced backyard!
Zillow last checked: 8 hours ago
Listing updated: October 07, 2025 at 06:45pm
Listed by:
Sarah Danielle Carrillo 505-985-8959,
Coldwell Banker Mountain Prop.
Bought with:
Tyler M Pete, 53270
EXP Realty LLC
Source: SWMLS,MLS#: 1088213
Facts & features
Interior
Bedrooms & bathrooms
- Bedrooms: 4
- Bathrooms: 2
- Full bathrooms: 1
- 3/4 bathrooms: 1
Primary bedroom
- Level: Main
- Area: 169
- Dimensions: 13 x 13
Kitchen
- Level: Main
- Area: 140
- Dimensions: 10 x 14
Living room
- Level: Main
- Area: 256
- Dimensions: 16 x 16
Heating
- Ductless
Cooling
- Ductless
Appliances
- Included: Dryer, Dishwasher, Free-Standing Gas Range, Refrigerator, Washer
- Laundry: Electric Dryer Hookup
Features
- Beamed Ceilings, Ceiling Fan(s), Cathedral Ceiling(s), Great Room, Kitchen Island, Multiple Living Areas, Main Level Primary, Pantry
- Flooring: Carpet, Laminate, Tile
- Windows: Double Pane Windows, Insulated Windows
- Has basement: No
- Number of fireplaces: 1
- Fireplace features: Wood Burning
Interior area
- Total structure area: 1,703
- Total interior livable area: 1,703 sqft
Property
Parking
- Total spaces: 1
- Parking features: Attached, Garage
- Attached garage spaces: 1
Features
- Levels: One
- Stories: 1
- Patio & porch: Open, Patio
- Exterior features: Fence
- Fencing: Back Yard
Lot
- Size: 6,969 sqft
- Features: Trees, Xeriscape
Details
- Parcel number: 102105846020342606
- Zoning description: R-1B*
Construction
Type & style
- Home type: SingleFamily
- Property subtype: Single Family Residence
Materials
- Frame
- Roof: Metal,Pitched
Condition
- Resale
- New construction: No
- Year built: 1957
Utilities & green energy
- Sewer: Public Sewer
- Water: Public
- Utilities for property: Electricity Connected, Natural Gas Connected, Sewer Connected, Water Connected
Green energy
- Energy generation: None
- Water conservation: Water-Smart Landscaping
Community & neighborhood
Location
- Region: Albuquerque
Other
Other facts
- Listing terms: Cash,Conventional,FHA,VA Loan
Price history
| Date | Event | Price |
|---|---|---|
| 10/7/2025 | Sold | -- |
Source: | ||
| 8/18/2025 | Pending sale | $360,000$211/sqft |
Source: | ||
| 8/12/2025 | Price change | $360,000-1.4%$211/sqft |
Source: | ||
| 7/30/2025 | Price change | $365,000-2.7%$214/sqft |
Source: | ||
| 7/21/2025 | Listed for sale | $375,000+4.2%$220/sqft |
Source: | ||
Public tax history
| Year | Property taxes | Tax assessment |
|---|---|---|
| 2024 | $3,478 +54.5% | $82,425 +56.5% |
| 2023 | $2,251 +3.5% | $52,664 +3% |
| 2022 | $2,175 +3.5% | $51,130 +3% |
Find assessor info on the county website
Neighborhood: Jeanne Bellamah East
Nearby schools
GreatSchools rating
- 5/10Mc Collum Elementary SchoolGrades: PK-5Distance: 0.6 mi
- 4/10Kennedy Middle SchoolGrades: 6-8Distance: 0.7 mi
- 5/10Manzano High SchoolGrades: PK-12Distance: 0.8 mi
Schools provided by the listing agent
- Elementary: McCollum
- Middle: Kennedy
- High: Manzano
Source: SWMLS. This data may not be complete. We recommend contacting the local school district to confirm school assignments for this home.
Get a cash offer in 3 minutes
Find out how much your home could sell for in as little as 3 minutes with a no-obligation cash offer.
Estimated market value
$363,000
Get a cash offer in 3 minutes
Find out how much your home could sell for in as little as 3 minutes with a no-obligation cash offer.
Estimated market value
$363,000
