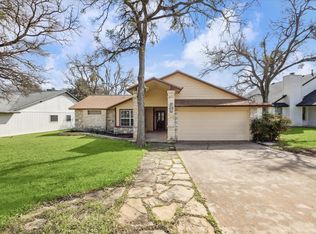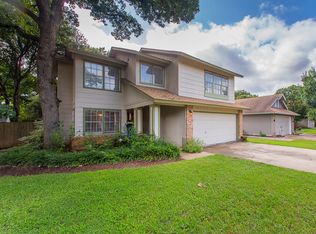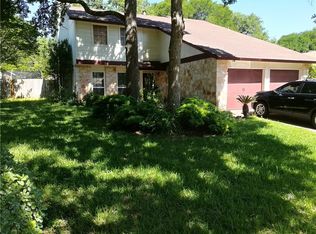Remodeled 5 bdrm 3 bath home minutes from Westwood High School and Grisham middle school. Walking distance to Purple Sage Elementary. Great location, great house. Let's talk "get your kitchen upgrades"!!
This property is off market, which means it's not currently listed for sale or rent on Zillow. This may be different from what's available on other websites or public sources.


