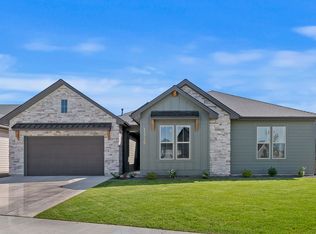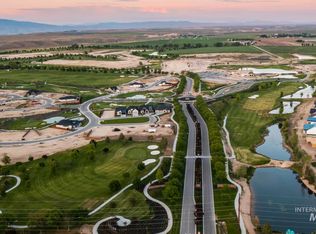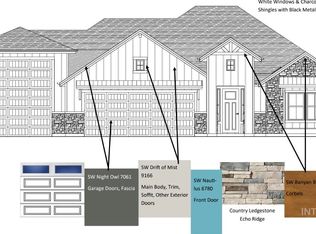Sold
Price Unknown
11701 W Ballad Ct, Kuna, ID 83634
4beds
3baths
2,463sqft
Single Family Residence
Built in 2023
7,405.2 Square Feet Lot
$708,100 Zestimate®
$--/sqft
$2,703 Estimated rent
Home value
$708,100
$659,000 - $765,000
$2,703/mo
Zestimate® history
Loading...
Owner options
Explore your selling options
What's special
Welcome to luxury living in this golf course community. This Tamarack floor plan greets you by the grandeur of vaulted ceilings that gracefully extend over the kitchen & great room, creating a spacious & inviting atmosphere. The fireplace features floor to ceiling stone, adding warmth & sophistication to the space. Kitchen is lined with cabinets to the ceiling, SS appliances & quartz countertops & hardwood floors thru the main living areas. The primary suite is a haven with quartz countertops, a walk-in floor-to-ceiling tile shower & a generously sized tub for relaxation.The ensuite bathroom continues with elegance. The communityoffers an array of amenities, including restaurants, indoor golf simulators, fitness center, a competition pool. Outdoor enthusiasts will appreciate the golf course,tennis courts, bocce courts & pickleball courts. Unwind in the pools & outdoor spa, creating a perfect balance of leisure & recreation. We have a model home 11484S. Saylis Pl, Kuna 12-5 Everyday Photos are of Actual Home
Zillow last checked: 8 hours ago
Listing updated: October 18, 2024 at 02:58pm
Listed by:
Summer Grounds 208-703-2552,
Homes of Idaho
Bought with:
Summer Grounds
Homes of Idaho
Source: IMLS,MLS#: 98903333
Facts & features
Interior
Bedrooms & bathrooms
- Bedrooms: 4
- Bathrooms: 3
- Main level bathrooms: 3
- Main level bedrooms: 4
Primary bedroom
- Level: Main
- Area: 221
- Dimensions: 13 x 17
Bedroom 2
- Level: Main
- Area: 143
- Dimensions: 11 x 13
Bedroom 3
- Level: Main
- Area: 154
- Dimensions: 11 x 14
Bedroom 4
- Level: Main
- Area: 156
- Dimensions: 12 x 13
Heating
- Forced Air, Natural Gas
Cooling
- Central Air
Appliances
- Included: Gas Water Heater, Tank Water Heater, Dishwasher, Disposal, Microwave, Oven/Range Built-In, Gas Oven, Gas Range
Features
- Bath-Master, Bed-Master Main Level, Split Bedroom, Great Room, Two Master Bedrooms, Double Vanity, Walk-In Closet(s), Breakfast Bar, Pantry, Kitchen Island, Quartz Counters, Number of Baths Main Level: 3
- Flooring: Tile, Engineered Wood Floors, Vinyl Sheet
- Has basement: No
- Number of fireplaces: 1
- Fireplace features: One, Gas, Insert
Interior area
- Total structure area: 2,463
- Total interior livable area: 2,463 sqft
- Finished area above ground: 2,463
Property
Parking
- Total spaces: 3
- Parking features: Attached
- Attached garage spaces: 3
Features
- Levels: One
- Patio & porch: Covered Patio/Deck
- Pool features: Community, In Ground
- Spa features: Heated
- Fencing: Wood
Lot
- Size: 7,405 sqft
- Dimensions: 120' x 62.18'
- Features: Standard Lot 6000-9999 SF, On Golf Course, Sidewalks, Auto Sprinkler System, Drip Sprinkler System, Full Sprinkler System, Pressurized Irrigation Sprinkler System
Details
- Parcel number: R7513300360
Construction
Type & style
- Home type: SingleFamily
- Property subtype: Single Family Residence
Materials
- Frame, Stone, HardiPlank Type
- Roof: Composition,Architectural Style
Condition
- New Construction
- New construction: Yes
- Year built: 2023
Details
- Builder name: Tresidio Homes
Utilities & green energy
- Water: Public
- Utilities for property: Sewer Connected
Green energy
- Green verification: HERS Index Score, ENERGY STAR Certified Homes
Community & neighborhood
Location
- Region: Kuna
- Subdivision: Reveille at Valor
HOA & financial
HOA
- Has HOA: Yes
- HOA fee: $564 quarterly
Other
Other facts
- Ownership: Fee Simple
Price history
Price history is unavailable.
Public tax history
Tax history is unavailable.
Neighborhood: 83634
Nearby schools
GreatSchools rating
- 8/10Silver Trail Elementary SchoolGrades: PK-5Distance: 5.4 mi
- 2/10Fremont H Teed Elementary SchoolGrades: 6-8Distance: 4 mi
- 2/10Kuna High SchoolGrades: 9-12Distance: 3.9 mi
Schools provided by the listing agent
- Elementary: Silver Trail
- Middle: Kuna
- High: Kuna
- District: Kuna School District #3
Source: IMLS. This data may not be complete. We recommend contacting the local school district to confirm school assignments for this home.



