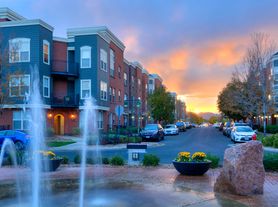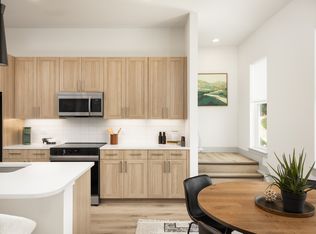This beautifully built 1-bedroom, 1-bath carriage house features a private entrance and modern finishes throughout. Located in the highly desirable, family-friendly Bradburn community, the unit offers a full suite of kitchen appliances and a convenient stackable washer and dryer. All utilities are included, ensuring a comfortable and hassle-free living experience.
Utilities and wifi internet are included.
House for rent
Accepts Zillow applications
$1,900/mo
11702 Perry St, Westminster, CO 80031
1beds
650sqft
Price may not include required fees and charges.
Single family residence
Available now
Small dogs OK
Central air
In unit laundry
-- Parking
Forced air
What's special
Modern finishesPrivate entranceStackable washer and dryer
- 9 days
- on Zillow |
- -- |
- -- |
Travel times
Facts & features
Interior
Bedrooms & bathrooms
- Bedrooms: 1
- Bathrooms: 1
- Full bathrooms: 1
Heating
- Forced Air
Cooling
- Central Air
Appliances
- Included: Dishwasher, Dryer, Freezer, Microwave, Oven, Refrigerator, Washer
- Laundry: In Unit
Features
- Flooring: Hardwood
Interior area
- Total interior livable area: 650 sqft
Property
Parking
- Details: Contact manager
Features
- Exterior features: Heating system: Forced Air, Internet included in rent, Utilities included in rent
Details
- Parcel number: 0171906132025
Construction
Type & style
- Home type: SingleFamily
- Property subtype: Single Family Residence
Utilities & green energy
- Utilities for property: Internet
Community & HOA
Location
- Region: Westminster
Financial & listing details
- Lease term: 1 Year
Price history
| Date | Event | Price |
|---|---|---|
| 9/24/2025 | Listed for rent | $1,900-5%$3/sqft |
Source: Zillow Rentals | ||
| 9/24/2025 | Listing removed | $2,000$3/sqft |
Source: REcolorado #8715676 | ||
| 8/30/2025 | Listed for rent | $2,000$3/sqft |
Source: REcolorado #8715676 | ||
| 7/25/2025 | Sold | $1,500,000$2,308/sqft |
Source: | ||
| 6/27/2025 | Pending sale | $1,500,000$2,308/sqft |
Source: | ||

