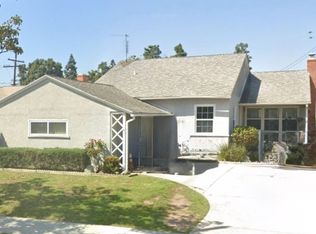Sold for $800,000 on 01/28/25
$800,000
11703 Atkinson Ave, Hawthorne, CA 90250
4beds
2,043sqft
Residential, Single Family Residence
Built in 1954
5,005.04 Square Feet Lot
$-- Zestimate®
$392/sqft
$4,919 Estimated rent
Home value
Not available
Estimated sales range
Not available
$4,919/mo
Zestimate® history
Loading...
Owner options
Explore your selling options
What's special
Nestled on a quiet and secure street, this impressive 4-bedroom, 3-bathroom home spans 2,043 square feet of well-crafted living space. Just a few miles from SoFi Stadium, Cosm, Kia Forum, Hollywood Park Casino, and the newly built, The Intuit Dome. Also conveniently close to the Crenshaw Subway Station, which offers the perfect balance between peaceful suburban living and the vibrancy of the City. The home's layout includes three inviting bedrooms and two full bathrooms on the main floor, while the upper level features a spacious master suite with its own private entrance ideal as a secluded retreat or in-law suite. Large Family room, living room and dining area in close proximity. At the heart of the home is an updated, open-concept kitchen with modern appliances, ample storage, and abundant cabinetry, perfect for those who enjoy cooking and entertaining. Plantation shutters throughout the house add to the home's charm and privacy. Long driveway that can accommodate 5-6 vehicles, where parking is never an issue for a multi-car family. Conveniently located near a variety of dining, shopping, and essential services, this home is just over two miles from Costco, with quick access to LAX and major destinations, making it an excellent choice for families and commuters. A must see, so perhaps you can call this beauty HOME!
Zillow last checked: 8 hours ago
Listing updated: January 28, 2025 at 12:21pm
Listed by:
Sandy Dunkley DRE # 01832146 310-877-1887,
Equity Los Angeles 310-877-1887
Bought with:
Sandy Dunkley, DRE # 01832146
Equity Los Angeles
Source: CLAW,MLS#: 24-427005
Facts & features
Interior
Bedrooms & bathrooms
- Bedrooms: 4
- Bathrooms: 3
- Full bathrooms: 3
Heating
- Central
Cooling
- Air Conditioning, Central Air
Appliances
- Included: Disposal, Freezer, Dishwasher, Range/Oven
- Laundry: Laundry Area, In Kitchen
Features
- Flooring: Carpet, Hardwood
- Has fireplace: No
- Fireplace features: None
Interior area
- Total structure area: 2,043
- Total interior livable area: 2,043 sqft
Property
Parking
- Total spaces: 2
- Parking features: Garage - 2 Car, Garage Is Attached
- Has attached garage: Yes
Features
- Levels: Two
- Stories: 1
- Pool features: None
- Spa features: Above Ground
- Has view: Yes
- View description: None
Lot
- Size: 5,005 sqft
- Dimensions: 56 x 110
Details
- Additional structures: None
- Parcel number: 4056026029
- Zoning: HAR1YY
- Special conditions: Standard
Construction
Type & style
- Home type: SingleFamily
- Architectural style: Traditional
- Property subtype: Residential, Single Family Residence
Condition
- Year built: 1954
Community & neighborhood
Location
- Region: Hawthorne
Price history
| Date | Event | Price |
|---|---|---|
| 12/9/2025 | Listing removed | $1,250,000$612/sqft |
Source: | ||
| 6/23/2025 | Listed for sale | $1,250,000+56.3%$612/sqft |
Source: | ||
| 1/28/2025 | Sold | $800,000-2.4%$392/sqft |
Source: | ||
| 11/18/2024 | Listed for sale | $820,000+91.1%$401/sqft |
Source: | ||
| 4/29/2009 | Sold | $429,000-28.5%$210/sqft |
Source: Public Record | ||
Public tax history
| Year | Property taxes | Tax assessment |
|---|---|---|
| 2025 | $7,115 +3.4% | $552,433 +2% |
| 2024 | $6,880 +1.7% | $541,602 +2% |
| 2023 | $6,762 +5.1% | $530,983 +2% |
Find assessor info on the county website
Neighborhood: Holly Park
Nearby schools
GreatSchools rating
- 4/10Cimarron Avenue Elementary SchoolGrades: K-5Distance: 0.6 mi
- 3/10Animo Charter Middle No. 3Grades: 6-8Distance: 1.1 mi
- 3/10George Washington Preparatory High SchoolGrades: 9-12Distance: 1.4 mi

Get pre-qualified for a loan
At Zillow Home Loans, we can pre-qualify you in as little as 5 minutes with no impact to your credit score.An equal housing lender. NMLS #10287.
