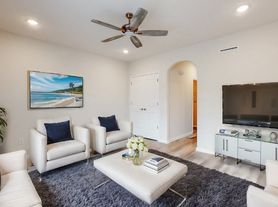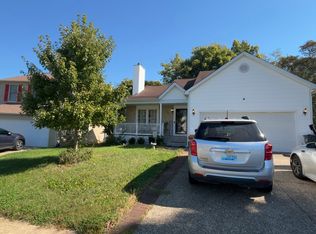**Zillow Application and Background Check Required before viewing the property!
Check out this stunning two story home with 4 bedrooms and 3 full baths with 9ft ceilings throughout the first floor with an open floor plan. The spacious kitchen with soft close cabinets, granite countertops, French-door refrigerator, stainless steel appliances and gas stove. A large main floor bedroom with walk-in closet, and full bathroom is perfect for family or guests.
Upstairs, you will find the master suite enhanced with tray ceilings, extra large walk-in closet, and a fully upgraded bathroom with full tub, double vanity sinks, frameless glass walk-in shower and private room for the commode. There are two additional bedrooms and one upgraded full bath upstairs. The loft space has been extended into a dream game room that can be customized to fit your needs. The laundry room completes the upstairs with washer/dryer hookup.
This beautiful home is located in a cul-de-sac in the desirable Hanover Trace neighborhood off Billtown Road and is less than 1 minute from the Gene Snyder expressway.
**Zillow Application and Background Check Required
First Month Rent and Security Deposit equal to first month renter required.
Renter responsible for ALL utilities, and lawn care.
No prior Evictions.
No Section 8 Vouchers
No Smoking.
Small Pets - negotiable
House for rent
Accepts Zillow applications
$2,800/mo
11704 Chandler Ct, Louisville, KY 40299
4beds
3,020sqft
Price may not include required fees and charges.
Single family residence
Available now
Small dogs OK
Central air
Hookups laundry
Attached garage parking
-- Heating
What's special
Upgraded bathroomExtra large walk-in closetFull tubSpacious kitchenStainless steel appliancesGas stoveSoft close cabinets
- 57 days |
- -- |
- -- |
Travel times
Facts & features
Interior
Bedrooms & bathrooms
- Bedrooms: 4
- Bathrooms: 3
- Full bathrooms: 3
Cooling
- Central Air
Appliances
- Included: Dishwasher, Microwave, Oven, Refrigerator, WD Hookup
- Laundry: Hookups, Washer Dryer Hookup
Features
- WD Hookup, Walk In Closet
Interior area
- Total interior livable area: 3,020 sqft
Property
Parking
- Parking features: Attached
- Has attached garage: Yes
- Details: Contact manager
Features
- Exterior features: No Utilities included in rent, Walk In Closet, Washer Dryer Hookup
Details
- Parcel number: 404100270000
Construction
Type & style
- Home type: SingleFamily
- Property subtype: Single Family Residence
Community & HOA
Location
- Region: Louisville
Financial & listing details
- Lease term: 1 Year
Price history
| Date | Event | Price |
|---|---|---|
| 7/15/2025 | Price change | $2,800-6.7%$1/sqft |
Source: Zillow Rentals | ||
| 5/29/2025 | Listed for rent | $3,000$1/sqft |
Source: Zillow Rentals | ||
| 6/2/2021 | Sold | $357,500-2.1%$118/sqft |
Source: Public Record | ||
| 4/14/2021 | Pending sale | $365,000$121/sqft |
Source: Owner | ||
| 4/7/2021 | Listed for sale | $365,000+25%$121/sqft |
Source: Owner | ||

