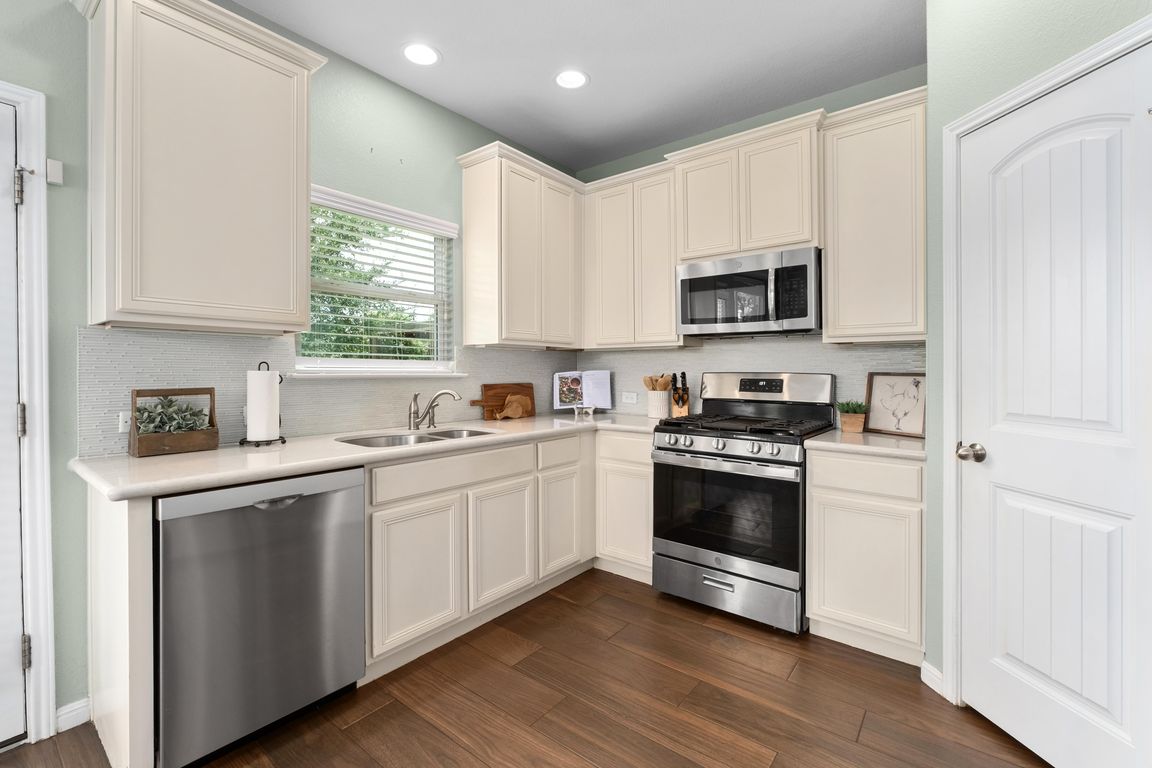
Active
$650,000
4beds
2,818sqft
11704 Harpster Bnd, Austin, TX 78717
4beds
2,818sqft
Single family residence
Built in 2014
9,583 sqft
2 Garage spaces
$231 price/sqft
$196 quarterly HOA fee
What's special
Stainless steel appliancesExpansive park-like backyardSpacious back patioExtensive wood-look tile flooringQuartz countertopsCozy window box seatsModern kitchen
Beautiful Two-Story Home in Avery Ranch West! This stunning home features a charming white stone exterior, inviting covered front porch, and spacious back patio perfect for outdoor living. Inside, enjoy extensive wood-look tile flooring, arched entries, and cozy window box seats that add character and warmth. The modern kitchen boasts quartz ...
- 19 days
- on Zillow |
- 1,086 |
- 38 |
Likely to sell faster than
Source: Unlock MLS,MLS#: 7068698
Travel times
Kitchen
Living Room
Primary Bedroom
Zillow last checked: 7 hours ago
Listing updated: July 23, 2025 at 07:20pm
Listed by:
Daniel Campbell (512) 600-7078,
Texas Open Door Realty (512) 600-7078,
Gary Wakefield (512) 917-5002,
Texas Open Door Realty
Source: Unlock MLS,MLS#: 7068698
Facts & features
Interior
Bedrooms & bathrooms
- Bedrooms: 4
- Bathrooms: 4
- Full bathrooms: 3
- 1/2 bathrooms: 1
- Main level bedrooms: 1
Primary bedroom
- Features: Ceiling Fan(s), Full Bath
- Level: Main
Primary bathroom
- Features: Double Vanity, Walk-In Closet(s), Walk-in Shower
- Level: Main
Kitchen
- Features: Kitchn - Breakfast Area, Quartz Counters, Open to Family Room, Pantry
- Level: Main
Heating
- Central, Natural Gas
Cooling
- Central Air
Appliances
- Included: Dishwasher, Disposal, Gas Range, Microwave, Stainless Steel Appliance(s), Gas Water Heater
Features
- Ceiling Fan(s), High Ceilings, Quartz Counters, Double Vanity, Electric Dryer Hookup, Multiple Living Areas, Open Floorplan, Primary Bedroom on Main, Walk-In Closet(s), Washer Hookup
- Flooring: Carpet, Tile
- Windows: None
Interior area
- Total interior livable area: 2,818 sqft
Video & virtual tour
Property
Parking
- Total spaces: 2
- Parking features: Door-Single, Garage, Garage Faces Front
- Garage spaces: 2
Accessibility
- Accessibility features: None
Features
- Levels: Two
- Stories: 2
- Patio & porch: Covered, Patio, Porch
- Exterior features: Private Yard
- Pool features: None
- Fencing: Privacy, Wood
- Has view: Yes
- View description: None
- Waterfront features: None
Lot
- Size: 9,583.2 Square Feet
- Features: Open Lot, Sprinkler - Automatic, Sprinkler - Back Yard, Sprinklers In Front, Sprinkler - In-ground, Trees-Medium (20 Ft - 40 Ft)
Details
- Additional structures: None
- Parcel number: 17W308133G00260008
- Special conditions: Standard
Construction
Type & style
- Home type: SingleFamily
- Property subtype: Single Family Residence
Materials
- Foundation: Slab
- Roof: Composition
Condition
- Resale
- New construction: No
- Year built: 2014
Details
- Builder name: DR Horton
Utilities & green energy
- Sewer: Public Sewer
- Water: Public
- Utilities for property: Cable Available, Electricity Connected, Internet-Cable, Natural Gas Connected, Phone Available, Sewer Connected, Water Connected
Community & HOA
Community
- Features: Clubhouse, Common Grounds, Golf, High Speed Internet, Playground, Pool, Tennis Court(s)
- Subdivision: Avery Ranch Far West
HOA
- Has HOA: Yes
- Services included: Common Area Maintenance
- HOA fee: $196 quarterly
- HOA name: Avery Ranch HOA
Location
- Region: Austin
Financial & listing details
- Price per square foot: $231/sqft
- Tax assessed value: $625,351
- Annual tax amount: $13,043
- Date on market: 7/17/2025
- Listing terms: Cash,Conventional,FHA,VA Loan
- Electric utility on property: Yes