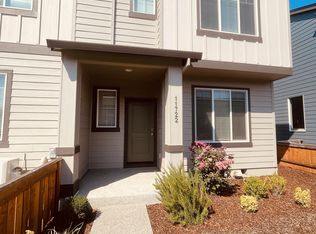Sold
$405,000
11704 NE 22nd Way, Vancouver, WA 98684
3beds
1,603sqft
Residential, Townhouse
Built in 2020
2,613.6 Square Feet Lot
$401,100 Zestimate®
$253/sqft
$2,458 Estimated rent
Home value
$401,100
$381,000 - $421,000
$2,458/mo
Zestimate® history
Loading...
Owner options
Explore your selling options
What's special
Step into the lap of tranquility and find yourself in the heart of a coveted community it's like discovering the secret of modern living! This end unit townhouse-style residence is not just a home; it's a masterpiece of contemporary comfort. Prepare to be charmed by its open-concept layout that's so inviting it practically rolls out the welcome mat for you. It's like the red carpet of townhouses. PLUS It's in pristine, like-new condition. Special updates like new window shutters, new screen door, and outdoor garage code box and new shower heads that are here to make your daily shower routine a splash-tastic adventure! This home is a shining example of what happens when "meticulous" and "maintenance" fall in love and create a perfect, light-filled space; you'll wonder if it's secretly auditioning for an interior design magazine. And speaking of magazines, this place is like a blank canvas ready for your personal style and creativity. Are you feeling traditional today, or is your inner modernist itching to get artsy? No worries, this home is up for the challenge! Smart home features are highlighted throughout. If you're tired of those never-ending commutes, fret not! This place comes with a commuter-friendly access pass to 205. Plus, it's conveniently located near grocery markets, coffee shops, and restaurants your errands will practically run themselves! And get ready to unleash the tail-wagging joy at our neighborhood doggy wonderland! Your furry pals are in for a barking good time at the community dog park! BONUS: Only one owner!
Zillow last checked: 8 hours ago
Listing updated: November 02, 2023 at 01:55pm
Listed by:
Brian Espalin 503-267-1673,
Keller Williams Realty
Bought with:
Cindy Chung, 22009956
eXp Realty LLC
Source: RMLS (OR),MLS#: 23111196
Facts & features
Interior
Bedrooms & bathrooms
- Bedrooms: 3
- Bathrooms: 3
- Full bathrooms: 2
- Partial bathrooms: 1
- Main level bathrooms: 1
Primary bedroom
- Features: Closet, Wallto Wall Carpet
- Level: Upper
Bedroom 2
- Features: Closet, Wallto Wall Carpet
- Level: Upper
Bedroom 3
- Features: Closet, Wallto Wall Carpet
- Level: Upper
Dining room
- Features: Laminate Flooring
- Level: Main
Kitchen
- Features: Dishwasher, Island, Microwave, Pantry, Free Standing Range, Laminate Flooring, Plumbed For Ice Maker
- Level: Main
Living room
- Features: Great Room, Laminate Flooring
- Level: Main
Heating
- Ceiling, Forced Air 95 Plus, Mini Split
Cooling
- Other
Appliances
- Included: Dishwasher, Disposal, Free-Standing Range, Microwave, Plumbed For Ice Maker, Stainless Steel Appliance(s), Electric Water Heater
- Laundry: Laundry Room
Features
- High Ceilings, Closet, Kitchen Island, Pantry, Great Room
- Flooring: Laminate, Vinyl, Wall to Wall Carpet
- Windows: Double Pane Windows, Vinyl Frames
- Basement: Crawl Space
Interior area
- Total structure area: 1,603
- Total interior livable area: 1,603 sqft
Property
Parking
- Total spaces: 2
- Parking features: Driveway, Garage Door Opener, Attached
- Attached garage spaces: 2
- Has uncovered spaces: Yes
Features
- Levels: Two
- Stories: 2
- Exterior features: Yard
- Fencing: Fenced
Lot
- Size: 2,613 sqft
- Features: Commons, Level, Sprinkler, SqFt 0K to 2999
Details
- Parcel number: 986048318
- Zoning: R-30
Construction
Type & style
- Home type: Townhouse
- Property subtype: Residential, Townhouse
- Attached to another structure: Yes
Materials
- Cement Siding
- Foundation: Concrete Perimeter
- Roof: Composition
Condition
- Resale
- New construction: No
- Year built: 2020
Utilities & green energy
- Sewer: Public Sewer
- Water: Public
Community & neighborhood
Location
- Region: Vancouver
- Subdivision: Landover-Sharmel
HOA & financial
HOA
- Has HOA: Yes
- HOA fee: $168 monthly
- Amenities included: Commons, Exterior Maintenance, Maintenance Grounds, Management
Other
Other facts
- Listing terms: Cash,Conventional,FHA,VA Loan
- Road surface type: Paved
Price history
| Date | Event | Price |
|---|---|---|
| 11/1/2023 | Sold | $405,000-1.2%$253/sqft |
Source: | ||
| 9/28/2023 | Pending sale | $410,000$256/sqft |
Source: | ||
| 9/21/2023 | Listed for sale | $410,000+26.5%$256/sqft |
Source: | ||
| 10/30/2020 | Sold | $323,995-15%$202/sqft |
Source: Public Record | ||
| 8/16/2019 | Sold | $381,070$238/sqft |
Source: Public Record | ||
Public tax history
| Year | Property taxes | Tax assessment |
|---|---|---|
| 2024 | $3,799 +12.1% | $382,731 +8.1% |
| 2023 | $3,389 +6.9% | $354,042 -4.2% |
| 2022 | $3,170 +36.7% | $369,751 +19.1% |
Find assessor info on the county website
Neighborhood: Landover Sharmel
Nearby schools
GreatSchools rating
- 3/10Fircrest Elementary SchoolGrades: PK-5Distance: 0.8 mi
- 3/10Cascade Middle SchoolGrades: 6-8Distance: 1.1 mi
- 4/10Evergreen High SchoolGrades: 9-12Distance: 1.3 mi
Schools provided by the listing agent
- Elementary: Endeavour
- Middle: Cascade
- High: Evergreen
Source: RMLS (OR). This data may not be complete. We recommend contacting the local school district to confirm school assignments for this home.
Get a cash offer in 3 minutes
Find out how much your home could sell for in as little as 3 minutes with a no-obligation cash offer.
Estimated market value
$401,100
Get a cash offer in 3 minutes
Find out how much your home could sell for in as little as 3 minutes with a no-obligation cash offer.
Estimated market value
$401,100
