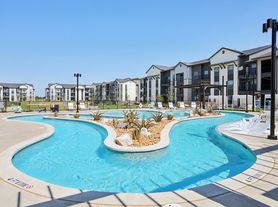Welcome to your next home in the heart of ShadowGlen! This spacious and beautifully maintained home is one of the largest rental properties currently available in the neighborhood, offering plenty of room to spread out, host, work, and enjoy everyday living. Located on a quiet cul-de-sac and just minutes from Manor ISD schools (including Manor Elementary, Middle, and High School), this home offers both convenience and comfort. The welcoming first floor features a private bedroom perfect for guests or multi-generational living, along with a dedicated office at the front of the home, ideal for remote work or study. Upstairs, you'll find three additional bedrooms including a generous primary suite, providing privacy and space for everyone. Step outside to a well-maintained backyard with plenty of room to relax, play, or entertain. A storage shed in the backyard is available for tenant use, offering easy extra space for tools, toys, or outdoor gear. Shadow Glen residents enjoy access to the community's incredible amenities, including a resort-style pool, playground, and amenity center making it easy to stay active and connected within the neighborhood. Home Highlights: One of the largest floorplans available for rent in ShadowGlen Cul-de-sac location with minimal traffic 4 bedrooms + dedicated office Bedroom on main floor Spacious primary suite upstairs Beautiful, easy-care backyard with storage shed Access to resort-style pool, playground & community amenities Close to Manor ISD schools If you're looking for room to grow and a home that offers both comfort and convenience, this is the one. Welcome home to Shadow Glen.
House for rent
$2,800/mo
11705 Gold Run Cv, Manor, TX 78653
4beds
3,320sqft
Price may not include required fees and charges.
Singlefamily
Available now
Cats, dogs OK
Central air
In hall laundry
2 Attached garage spaces parking
Central, fireplace
What's special
Easy-care backyardDedicated officeQuiet cul-de-sacPrivate bedroomSpacious primary suiteWell-maintained backyard
- --
- on Zillow |
- --
- views |
- --
- saves |
Travel times
Looking to buy when your lease ends?
With a 6% savings match, a first-time homebuyer savings account is designed to help you reach your down payment goals faster.
Offer exclusive to Foyer+; Terms apply. Details on landing page.
Facts & features
Interior
Bedrooms & bathrooms
- Bedrooms: 4
- Bathrooms: 3
- Full bathrooms: 3
Heating
- Central, Fireplace
Cooling
- Central Air
Appliances
- Included: Dishwasher, Disposal, Microwave, Range
- Laundry: In Hall, In Unit, Laundry Room, Upper Level
Features
- Breakfast Bar, Entrance Foyer, High Ceilings, In-Law Floorplan, Interior Steps, Multiple Dining Areas, Multiple Living Areas, Pantry, Vaulted Ceiling(s), Walk-In Closet(s), Wired for Sound
- Flooring: Tile, Wood
- Has fireplace: Yes
Interior area
- Total interior livable area: 3,320 sqft
Property
Parking
- Total spaces: 2
- Parking features: Attached, Garage, Covered
- Has attached garage: Yes
- Details: Contact manager
Features
- Stories: 2
- Exterior features: Contact manager
Details
- Parcel number: 697059
Construction
Type & style
- Home type: SingleFamily
- Property subtype: SingleFamily
Materials
- Roof: Composition
Condition
- Year built: 2005
Community & HOA
Community
- Features: Playground
Location
- Region: Manor
Financial & listing details
- Lease term: See Remarks
Price history
| Date | Event | Price |
|---|---|---|
| 10/27/2025 | Listed for rent | $2,800$1/sqft |
Source: Unlock MLS #1188055 | ||
| 10/10/2022 | Listing removed | -- |
Source: | ||
| 8/14/2022 | Contingent | $577,000$174/sqft |
Source: | ||
| 7/27/2022 | Listed for sale | $577,000+110.6%$174/sqft |
Source: | ||
| 6/9/2015 | Sold | -- |
Source: Agent Provided | ||
