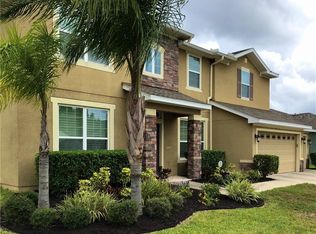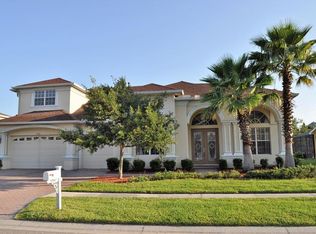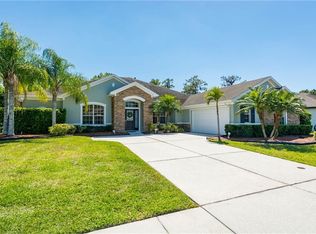Sold for $483,500 on 12/31/24
$483,500
11705 Newberry Grove Loop, Riverview, FL 33579
4beds
2,685sqft
Single Family Residence
Built in 2011
0.26 Acres Lot
$539,500 Zestimate®
$180/sqft
$2,966 Estimated rent
Home value
$539,500
$513,000 - $572,000
$2,966/mo
Zestimate® history
Loading...
Owner options
Explore your selling options
What's special
Amazing value in Panther Trace! Welcome to 11705 Newberry Grove Loop, a beautifully appointed 4-bedroom, 3-bathroom home situated in the highly sought-after Panther Trace community in Riverview. This corner lot home boasts a wealth of features designed for comfortable and stylish living. Inside, you'll find a formal living room and a dedicated office, perfect for remote work or study. The open concept kitchen with rich cabinetry and granite counters, connected to the family room and dining area, features modern stainless-steel appliances, including a French door refrigerator with a bottom drawer freezer, dishwasher, microwave, and a 5-burner gas range. The thoughtful split bedroom plan ensures privacy and convenience for all family members. Beautiful stonework adorns the exterior of the home, adding to its charm! Step outside to a screened-in pool with a spa, perfect for relaxation and entertaining. The covered patio area includes a gas grill, ideal for outdoor dining and entertaining. The spacious yard, enclosed by a vinyl fence, offers ample space for outdoor activities, and the three-car garage provides plenty of room for vehicles and storage as well as a work-shop area. Panther Trace residents enjoy access to community amenities such as a clubhouse, resort-style pool, tennis courts, and playgrounds. The home is conveniently located close to excellent schools, shopping centers, and dining options. The vibrant city of Tampa is just a short drive away, offering a plethora of entertainment, cultural attractions, and professional opportunities. Enjoy an easy commute to downtown Tampa, approximately 20 miles away, where you can explore the Tampa Riverwalk, Amalie Arena, and a variety of museums and theaters. Prime corner lot location provides extra privacy and space. Community Development District (CDD) fees are included in the property tax bill, simplifying your budget. Don’t miss the opportunity to make this exceptional home yours. Schedule a showing today and experience the best of Riverview living in Panther Trace! Buyers and agents to verify all facts pertinent to their purchase decision. Information provided is believed to be accurate but is not guaranteed. Room sizes are approximate. Please note refrigerator has been removed; property being sold without a refrigerator.
Zillow last checked: 8 hours ago
Listing updated: December 31, 2024 at 04:05pm
Listing Provided by:
Stephanie See 727-580-6275,
RESULTS REAL ESTATE INC 727-596-8181
Bought with:
Alven Nguyen, 3531929
COLDWELL BANKER REALTY
Source: Stellar MLS,MLS#: U8251545 Originating MLS: Pinellas Suncoast
Originating MLS: Pinellas Suncoast

Facts & features
Interior
Bedrooms & bathrooms
- Bedrooms: 4
- Bathrooms: 3
- Full bathrooms: 3
Primary bedroom
- Features: Walk-In Closet(s)
- Level: First
- Dimensions: 12x15
Family room
- Level: First
- Dimensions: 13x15
Kitchen
- Level: First
- Dimensions: 13x16
Living room
- Level: First
- Dimensions: 11x12
Heating
- Central, Electric
Cooling
- Central Air, Humidity Control
Appliances
- Included: Dishwasher, Disposal, Gas Water Heater, Microwave, Range
- Laundry: Inside, Laundry Room, Washer Hookup
Features
- Ceiling Fan(s), High Ceilings, Kitchen/Family Room Combo, Primary Bedroom Main Floor, Split Bedroom, Stone Counters, Thermostat
- Flooring: Carpet, Other, Tile
- Doors: Outdoor Grill, Sliding Doors
- Has fireplace: No
Interior area
- Total structure area: 3,574
- Total interior livable area: 2,685 sqft
Property
Parking
- Total spaces: 3
- Parking features: Driveway, Workshop in Garage
- Attached garage spaces: 3
- Has uncovered spaces: Yes
Features
- Levels: One
- Stories: 1
- Exterior features: Outdoor Grill
- Has private pool: Yes
- Pool features: In Ground, Screen Enclosure
- Has spa: Yes
- Fencing: Vinyl
Lot
- Size: 0.26 Acres
- Dimensions: 85 x 131
Details
- Parcel number: U03312084T00002700001.0
- Zoning: PD
- Special conditions: None
Construction
Type & style
- Home type: SingleFamily
- Architectural style: Traditional
- Property subtype: Single Family Residence
Materials
- Block, Stucco
- Foundation: Slab
- Roof: Shingle
Condition
- Completed
- New construction: No
- Year built: 2011
Utilities & green energy
- Sewer: Public Sewer
- Water: Public
- Utilities for property: Electricity Connected, Natural Gas Available, Sewer Connected, Water Connected
Community & neighborhood
Location
- Region: Riverview
- Subdivision: PANTHER TRACE PH 2A-1
HOA & financial
HOA
- Has HOA: Yes
- HOA fee: $5 monthly
- Association name: Melissa Howell / Realmanage
- Association phone: 866-473-2573
Other fees
- Pet fee: $0 monthly
Other financial information
- Total actual rent: 0
Other
Other facts
- Listing terms: Cash,Conventional
- Ownership: Fee Simple
- Road surface type: Paved
Price history
| Date | Event | Price |
|---|---|---|
| 12/31/2024 | Sold | $483,500-1.8%$180/sqft |
Source: | ||
| 11/20/2024 | Pending sale | $492,500$183/sqft |
Source: | ||
| 11/18/2024 | Listed for sale | $492,500$183/sqft |
Source: | ||
| 11/1/2024 | Pending sale | $492,500$183/sqft |
Source: | ||
| 10/23/2024 | Price change | $492,500-1.5%$183/sqft |
Source: | ||
Public tax history
| Year | Property taxes | Tax assessment |
|---|---|---|
| 2024 | $11,595 +5.1% | $430,661 +10% |
| 2023 | $11,028 +10.7% | $391,510 +10% |
| 2022 | $9,963 +8.2% | $355,918 +10% |
Find assessor info on the county website
Neighborhood: Panther Trace
Nearby schools
GreatSchools rating
- 5/10Collins PreK-8 SchoolGrades: PK-8Distance: 1.3 mi
- 6/10Barrington Middle SchoolGrades: 6-8Distance: 3.7 mi
- 6/10Riverview High SchoolGrades: 9-12Distance: 3.1 mi
Schools provided by the listing agent
- Elementary: Collins-HB
- High: Riverview-HB
Source: Stellar MLS. This data may not be complete. We recommend contacting the local school district to confirm school assignments for this home.
Get a cash offer in 3 minutes
Find out how much your home could sell for in as little as 3 minutes with a no-obligation cash offer.
Estimated market value
$539,500
Get a cash offer in 3 minutes
Find out how much your home could sell for in as little as 3 minutes with a no-obligation cash offer.
Estimated market value
$539,500


