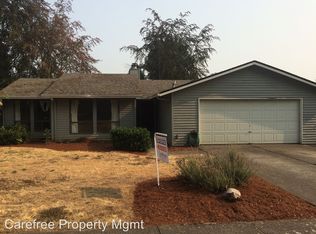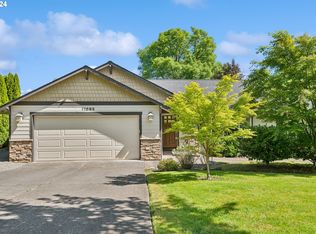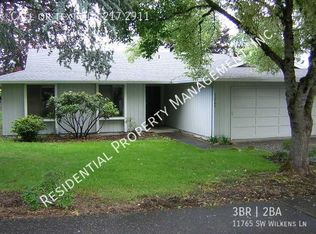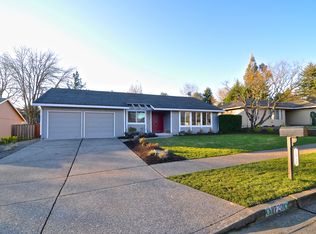Sold
$521,000
11705 SW Wilkens Ln, Beaverton, OR 97008
3beds
1,436sqft
Residential, Single Family Residence
Built in 1977
10,454.4 Square Feet Lot
$512,800 Zestimate®
$363/sqft
$2,707 Estimated rent
Home value
$512,800
$487,000 - $544,000
$2,707/mo
Zestimate® history
Loading...
Owner options
Explore your selling options
What's special
3-Bedroom, 2-Bath Single-Level Ranch with Large Yard, Deck, and 2-Car GarageThis well-maintained single-level ranch offers 3 bedrooms, 2 full bathrooms, and a spacious living room. The kitchen connects to the dining area. The large deck overlooks the expansive backyard, ideal for outdoor use year-round and open ended for gardening ideas. Recent updates and features include:New interior paint (2025)New carpet throughout (2025)Roof replaced (2022)Exterior paint (2019). 2-car attached garage with storageGenerous backyard. Walkable access to nearby trails and parks and all schools are within close walking distance. Located in a quiet neighborhood with convenient access to schools, shopping, and commuter routes.
Zillow last checked: 8 hours ago
Listing updated: July 08, 2025 at 04:55am
Listed by:
Jeff Moe 503-888-5393,
Premiere Property Group, LLC
Bought with:
Marie Conser, 200810103
John L. Scott
Source: RMLS (OR),MLS#: 163061211
Facts & features
Interior
Bedrooms & bathrooms
- Bedrooms: 3
- Bathrooms: 2
- Full bathrooms: 2
- Main level bathrooms: 2
Primary bedroom
- Features: Ceiling Fan, Wallto Wall Carpet
- Level: Main
Bedroom 2
- Features: Ceiling Fan, Wallto Wall Carpet
- Level: Main
Bedroom 3
- Features: Ceiling Fan, Wallto Wall Carpet
- Level: Main
Kitchen
- Level: Main
Living room
- Features: Ceiling Fan, Fireplace
- Level: Main
Heating
- Forced Air, Fireplace(s)
Cooling
- Exhaust Fan
Appliances
- Included: Dishwasher, Free-Standing Range, Free-Standing Refrigerator, Gas Water Heater
- Laundry: Laundry Room
Features
- Ceiling Fan(s)
- Flooring: Wall to Wall Carpet
- Number of fireplaces: 1
Interior area
- Total structure area: 1,436
- Total interior livable area: 1,436 sqft
Property
Parking
- Total spaces: 2
- Parking features: Driveway, RV Access/Parking, Attached
- Attached garage spaces: 2
- Has uncovered spaces: Yes
Accessibility
- Accessibility features: Ground Level, Main Floor Bedroom Bath, One Level, Accessibility
Features
- Levels: One
- Stories: 1
- Patio & porch: Deck
- Exterior features: Fire Pit, Raised Beds, Yard
Lot
- Size: 10,454 sqft
- Features: Level, SqFt 10000 to 14999
Details
- Additional structures: RVParking
- Parcel number: R246852
Construction
Type & style
- Home type: SingleFamily
- Architectural style: Ranch
- Property subtype: Residential, Single Family Residence
Materials
- Cedar
- Foundation: Concrete Perimeter
- Roof: Composition
Condition
- Resale
- New construction: No
- Year built: 1977
Utilities & green energy
- Gas: Gas
- Sewer: Public Sewer
- Water: Public
Community & neighborhood
Location
- Region: Beaverton
- Subdivision: Greenway
Other
Other facts
- Listing terms: Cash,Conventional,FHA,VA Loan
- Road surface type: Paved
Price history
| Date | Event | Price |
|---|---|---|
| 7/8/2025 | Sold | $521,000-5.3%$363/sqft |
Source: | ||
| 6/24/2025 | Pending sale | $550,000$383/sqft |
Source: | ||
| 6/18/2025 | Listed for sale | $550,000$383/sqft |
Source: | ||
Public tax history
| Year | Property taxes | Tax assessment |
|---|---|---|
| 2024 | $5,331 +5.9% | $245,300 +3% |
| 2023 | $5,033 +4.5% | $238,160 +3% |
| 2022 | $4,817 +3.6% | $231,230 |
Find assessor info on the county website
Neighborhood: Greenway
Nearby schools
GreatSchools rating
- 8/10Greenway Elementary SchoolGrades: PK-5Distance: 0.3 mi
- 3/10Conestoga Middle SchoolGrades: 6-8Distance: 0.4 mi
- 5/10Southridge High SchoolGrades: 9-12Distance: 0.5 mi
Schools provided by the listing agent
- Elementary: Greenway
- Middle: Conestoga
- High: Southridge
Source: RMLS (OR). This data may not be complete. We recommend contacting the local school district to confirm school assignments for this home.
Get a cash offer in 3 minutes
Find out how much your home could sell for in as little as 3 minutes with a no-obligation cash offer.
Estimated market value
$512,800
Get a cash offer in 3 minutes
Find out how much your home could sell for in as little as 3 minutes with a no-obligation cash offer.
Estimated market value
$512,800



