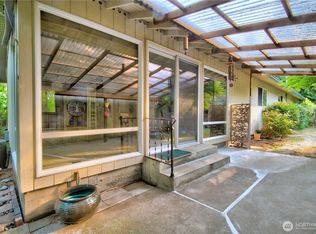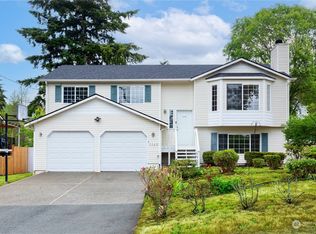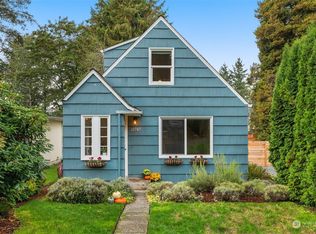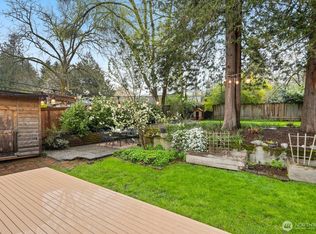Sold
Listed by:
Jennifer Francis,
Buck Real Estate
Bought with: COMPASS
$745,000
11706 40th Ave NE, Seattle, WA 98125
2beds
1,200sqft
Single Family Residence
Built in 1938
8,241.55 Square Feet Lot
$742,000 Zestimate®
$621/sqft
$3,496 Estimated rent
Home value
$742,000
$683,000 - $801,000
$3,496/mo
Zestimate® history
Loading...
Owner options
Explore your selling options
What's special
Come see this cute as a button bungalow in one of Seattle's most coveted neighorhoods! This home lives large on a beautifully landscaped oversized lot. Inside, enjoy an updated eat-in kitchen with stainless steel appliances and granite countertops. The living room has a cozy woodburning stove, and the giant primary bedroom has a spectacular view of the backyard. There is an additional bedroom and second full bath with a dedicated laundry space. Outside, enjoy unmatched privacy from the old growth trees in your fenced yard on the expansive deck and patio, as well as a large garden bed and covered off street parking and extra storage in the oversized detached garage. Close to highways, shopping and restaurants, this one is not to be missed!
Zillow last checked: 8 hours ago
Listing updated: September 15, 2025 at 04:06am
Listed by:
Jennifer Francis,
Buck Real Estate
Bought with:
Gina Hasson, 93938
COMPASS
Source: NWMLS,MLS#: 2407034
Facts & features
Interior
Bedrooms & bathrooms
- Bedrooms: 2
- Bathrooms: 2
- Full bathrooms: 2
- Main level bathrooms: 2
- Main level bedrooms: 2
Primary bedroom
- Level: Main
Bedroom
- Level: Main
Bathroom full
- Level: Main
Bathroom full
- Level: Main
Kitchen with eating space
- Level: Main
Living room
- Level: Main
Heating
- Wall Unit(s), Electric, Wood
Cooling
- None
Appliances
- Included: Dishwasher(s), Dryer(s), Refrigerator(s), Stove(s)/Range(s), Washer(s), Water Heater: Electric
Features
- Flooring: Laminate
- Basement: None
- Has fireplace: No
- Fireplace features: Wood Burning
Interior area
- Total structure area: 1,200
- Total interior livable area: 1,200 sqft
Property
Parking
- Total spaces: 1
- Parking features: Driveway, Detached Garage
- Garage spaces: 1
Features
- Levels: One
- Stories: 1
- Patio & porch: Security System, Water Heater
Lot
- Size: 8,241 sqft
- Features: Paved, Deck, Fenced-Fully, Outbuildings
- Topography: Level
- Residential vegetation: Wooded
Details
- Parcel number: 8820903220
- Special conditions: Standard
Construction
Type & style
- Home type: SingleFamily
- Property subtype: Single Family Residence
Materials
- Wood Products
- Roof: Composition
Condition
- Year built: 1938
Utilities & green energy
- Electric: Company: Seattle Public Utilities
- Sewer: Sewer Connected, Company: Seattle Public Utilities
- Water: Public, Company: Seattle Public Utilities
- Utilities for property: Xfinity
Community & neighborhood
Security
- Security features: Security System
Location
- Region: Seattle
- Subdivision: Meadowbrook
Other
Other facts
- Listing terms: Cash Out,Conventional,FHA,USDA Loan,VA Loan
- Cumulative days on market: 19 days
Price history
| Date | Event | Price |
|---|---|---|
| 8/15/2025 | Sold | $745,000$621/sqft |
Source: | ||
| 8/2/2025 | Pending sale | $745,000$621/sqft |
Source: | ||
| 7/15/2025 | Listed for sale | $745,000$621/sqft |
Source: | ||
Public tax history
| Year | Property taxes | Tax assessment |
|---|---|---|
| 2024 | $6,272 +4.6% | $579,000 +3.2% |
| 2023 | $5,996 -2.6% | $561,000 -14% |
| 2022 | $6,157 +13.5% | $652,000 +24.9% |
Find assessor info on the county website
Neighborhood: Matthews Beach
Nearby schools
GreatSchools rating
- 6/10John Rogers Elementary SchoolGrades: K-5Distance: 0.5 mi
- 8/10Jane Addams Middle SchoolGrades: 6-8Distance: 0.5 mi
- 6/10Nathan Hale High SchoolGrades: 9-12Distance: 0.6 mi

Get pre-qualified for a loan
At Zillow Home Loans, we can pre-qualify you in as little as 5 minutes with no impact to your credit score.An equal housing lender. NMLS #10287.
Sell for more on Zillow
Get a free Zillow Showcase℠ listing and you could sell for .
$742,000
2% more+ $14,840
With Zillow Showcase(estimated)
$756,840


