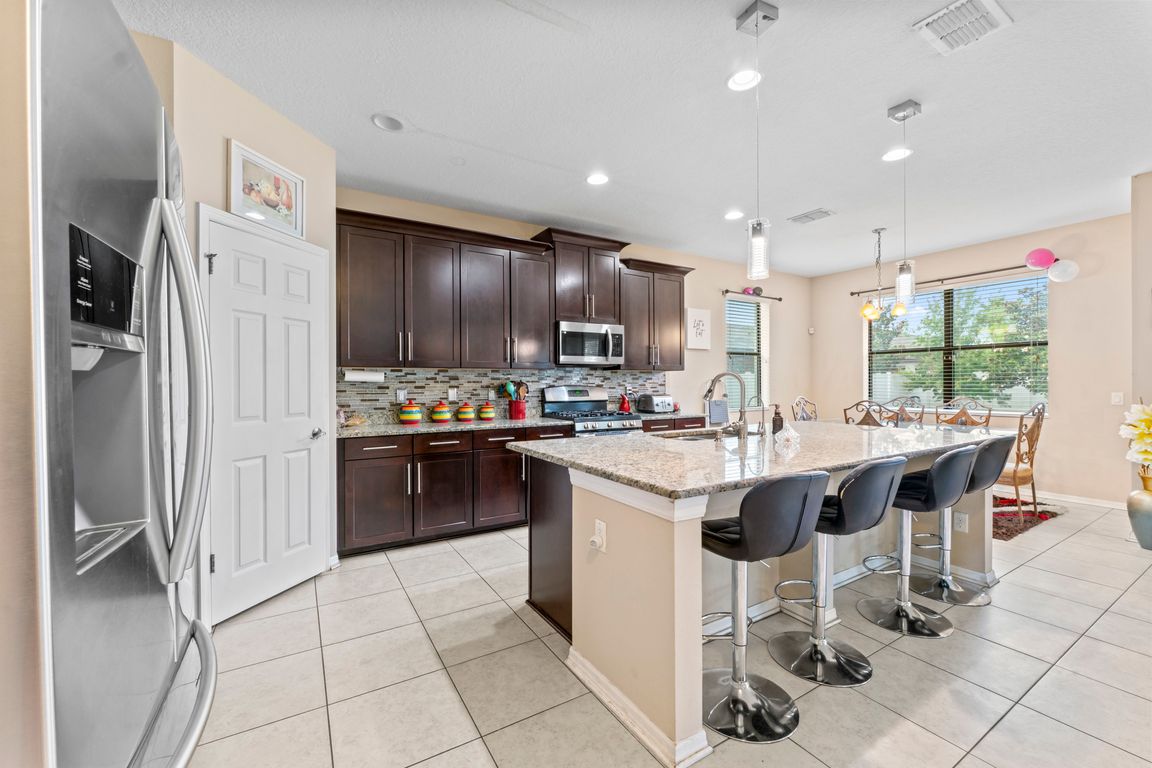
For sale
$550,000
5beds
3,259sqft
11706 Gilmerton Dr, Riverview, FL 33579
5beds
3,259sqft
Single family residence
Built in 2014
0.25 Acres
3 Attached garage spaces
$169 price/sqft
$5 monthly HOA fee
What's special
Turnkey Opportunity in Panther Trace, Riverview, Florida – 5-Bedroom Home with Recent Upgrades. Located in the highly sought-after Panther Trace community in Riverview, Florida, this well-maintained 5-bedroomk, 3-bedroom, 3,259 sq ft single-family home is a prime opportunity for investors or buyers who do not require immediate occupancy. The ...
- 102 days
- on Zillow |
- 491 |
- 25 |
Source: Stellar MLS,MLS#: TB8385806 Originating MLS: Suncoast Tampa
Originating MLS: Suncoast Tampa
Travel times
Kitchen
Living Room
Primary Bedroom
Zillow last checked: 7 hours ago
Listing updated: June 09, 2025 at 07:03pm
Listing Provided by:
Antonio Brucato 727-251-8918,
DALTON WADE INC 888-668-8283
Source: Stellar MLS,MLS#: TB8385806 Originating MLS: Suncoast Tampa
Originating MLS: Suncoast Tampa

Facts & features
Interior
Bedrooms & bathrooms
- Bedrooms: 5
- Bathrooms: 3
- Full bathrooms: 3
Rooms
- Room types: Loft
Primary bedroom
- Features: Ceiling Fan(s), En Suite Bathroom, Walk-In Closet(s)
- Level: Second
- Area: 320 Square Feet
- Dimensions: 20x16
Bedroom 1
- Features: Ceiling Fan(s), Built-in Closet
- Level: First
- Area: 143 Square Feet
- Dimensions: 13x11
Bedroom 2
- Features: Ceiling Fan(s), Built-in Closet
- Level: Second
- Area: 195 Square Feet
- Dimensions: 15x13
Bedroom 3
- Features: Ceiling Fan(s), Built-in Closet
- Level: Second
- Area: 182 Square Feet
- Dimensions: 13x14
Bedroom 4
- Features: Ceiling Fan(s), Built-in Closet
- Level: Second
- Area: 156 Square Feet
- Dimensions: 12x13
Primary bathroom
- Features: Dual Sinks, Exhaust Fan, Granite Counters, Shower No Tub, Split Vanities, Stone Counters, Tub with Separate Shower Stall, Linen Closet
- Level: Second
- Area: 143 Square Feet
- Dimensions: 13x11
Bathroom 1
- Features: Exhaust Fan, Granite Counters, Single Vanity, Stone Counters, Tub With Shower
- Level: First
- Area: 40 Square Feet
- Dimensions: 8x5
Balcony porch lanai
- Features: Ceiling Fan(s)
- Level: First
- Area: 240 Square Feet
- Dimensions: 30x8
Den
- Level: First
- Area: 168 Square Feet
- Dimensions: 12x14
Dinette
- Level: First
- Area: 108 Square Feet
- Dimensions: 12x9
Kitchen
- Features: Granite Counters, Pantry, Stone Counters
- Level: First
- Area: 192 Square Feet
- Dimensions: 12x16
Laundry
- Features: Built-In Shelving
- Level: First
- Area: 63 Square Feet
- Dimensions: 9x7
Living room
- Features: Ceiling Fan(s)
- Level: First
- Area: 368 Square Feet
- Dimensions: 23x16
Loft
- Features: Ceiling Fan(s)
- Level: Second
- Area: 483 Square Feet
- Dimensions: 21x23
Heating
- Central, Electric
Cooling
- Central Air
Appliances
- Included: Dishwasher, Disposal, Dryer, Microwave, Range, Range Hood, Refrigerator, Washer
- Laundry: Electric Dryer Hookup, Inside, Laundry Room, Washer Hookup
Features
- Ceiling Fan(s), PrimaryBedroom Upstairs, Smart Home, Solid Surface Counters, Stone Counters, Thermostat, Tray Ceiling(s), Walk-In Closet(s)
- Flooring: Carpet, Tile
- Doors: Sliding Doors
- Windows: Window Treatments
- Has fireplace: No
Interior area
- Total structure area: 4,201
- Total interior livable area: 3,259 sqft
Video & virtual tour
Property
Parking
- Total spaces: 3
- Parking features: Garage - Attached
- Attached garage spaces: 3
Features
- Levels: Two
- Stories: 2
- Patio & porch: Covered, Enclosed, Front Porch, Screened
- Exterior features: Lighting
- Fencing: Vinyl
Lot
- Size: 0.25 Acres
- Dimensions: 85 x 130
Details
- Parcel number: U03312096400003300008.0
- Zoning: PD
- Special conditions: None
Construction
Type & style
- Home type: SingleFamily
- Property subtype: Single Family Residence
Materials
- Block
- Foundation: Slab
- Roof: Shingle
Condition
- Completed
- New construction: No
- Year built: 2014
Utilities & green energy
- Sewer: Public Sewer
- Water: Public
- Utilities for property: BB/HS Internet Available, Cable Available, Cable Connected, Electricity Available, Electricity Connected, Fiber Optics, Public, Sewer Available, Sewer Connected, Street Lights, Water Available, Water Connected
Community & HOA
Community
- Features: Association Recreation - Owned, Clubhouse, Deed Restrictions, Park, Playground, Pool, Tennis Court(s)
- Subdivision: PANTHER TRACE PH 2B-3
HOA
- Has HOA: Yes
- Amenities included: Basketball Court, Clubhouse, Park, Playground, Pool, Recreation Facilities, Tennis Court(s)
- Services included: Community Pool, Pool Maintenance, Recreational Facilities
- HOA fee: $5 monthly
- HOA name: Melissa Howell
- HOA phone: 866-473-2573
- Pet fee: $0 monthly
Location
- Region: Riverview
Financial & listing details
- Price per square foot: $169/sqft
- Tax assessed value: $471,095
- Annual tax amount: $11,926
- Date on market: 5/14/2025
- Listing terms: Cash,Conventional,FHA,VA Loan
- Ownership: Fee Simple
- Total actual rent: 0
- Electric utility on property: Yes
- Road surface type: Asphalt