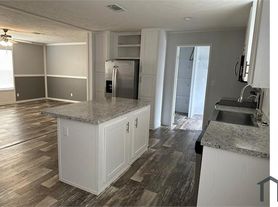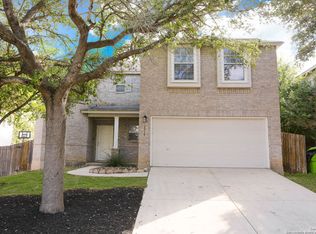Beautifully maintained 2-story home built in 2016 offering 2,243 sq. ft. of spacious living. This 3-bedroom, 2.5-bath home is ideally located on San Antonio's popular West Side off Loop 1604 near Hwy 90, close to shopping, dining, and top-rated schools. Enjoy an inviting open floor plan with two generous living areas-one downstairs that flows into the dining and kitchen area, and an oversized upstairs gameroom perfect for relaxing or entertaining. The kitchen features granite countertops, a large island, abundant cabinets and counter space, double sink, and stainless appliances including a refrigerator, built-in microwave, and electric stove. Washer and Dryer also included. All of the downstairs flooring is ceramic tile, adding both style & easy maintenance. The spacious primary suite boasts a large bath w/dual vanities, a separate tub & shower, and ample closet space. Two additional bedrooms are also located upstairs. Step outside to a covered back patio overlooking a private, fenced yard-ideal for outdoor dining or weekend gatherings. A wonderful combination of comfort, space, and convenience in the sought-after neighborhood of Laurel Mountain Ranch.
House for rent
$1,850/mo
11707 Clamoun Cir, San Antonio, TX 78245
3beds
2,243sqft
Price may not include required fees and charges.
Singlefamily
Available Sat Nov 1 2025
Cats, dogs OK
Central air, ceiling fan
Dryer connection laundry
Attached garage parking
Electric, central
What's special
Private fenced yardInviting open floor planGranite countertopsCovered back patioOversized upstairs gameroomSeparate tub and showerAmple closet space
- 10 days |
- -- |
- -- |
Travel times
Looking to buy when your lease ends?
Consider a first-time homebuyer savings account designed to grow your down payment with up to a 6% match & 3.83% APY.
Facts & features
Interior
Bedrooms & bathrooms
- Bedrooms: 3
- Bathrooms: 3
- Full bathrooms: 2
- 1/2 bathrooms: 1
Heating
- Electric, Central
Cooling
- Central Air, Ceiling Fan
Appliances
- Included: Dishwasher, Disposal, Dryer, Microwave, Oven, Refrigerator, Stove, Washer
- Laundry: Dryer Connection, In Unit, Upper Level, Washer Hookup
Features
- All Bedrooms Upstairs, Breakfast Bar, Cable TV Available, Ceiling Fan(s), Chandelier, Game Room, High Ceilings, High Speed Internet, Individual Climate Control, Kitchen Island, Living/Dining Room Combo, Open Floorplan, Programmable Thermostat, Two Living Area, Utility Room Inside, Walk-In Closet(s), Walk-In Pantry
- Flooring: Carpet
Interior area
- Total interior livable area: 2,243 sqft
Property
Parking
- Parking features: Attached
- Has attached garage: Yes
- Details: Contact manager
Features
- Stories: 2
- Exterior features: Contact manager
Details
- Parcel number: 1237054
Construction
Type & style
- Home type: SingleFamily
- Property subtype: SingleFamily
Materials
- Roof: Composition
Condition
- Year built: 2016
Utilities & green energy
- Utilities for property: Cable Available
Community & HOA
Community
- Features: Clubhouse
Location
- Region: San Antonio
Financial & listing details
- Lease term: Max # of Months (36),Min # of Months (12)
Price history
| Date | Event | Price |
|---|---|---|
| 10/13/2025 | Listed for rent | $1,850-3.9%$1/sqft |
Source: LERA MLS #1915056 | ||
| 11/8/2023 | Listing removed | -- |
Source: Zillow Rentals | ||
| 10/29/2023 | Listed for rent | $1,925-1.3%$1/sqft |
Source: Zillow Rentals | ||
| 7/9/2022 | Listing removed | -- |
Source: Zillow Rental Manager | ||
| 7/5/2022 | Listed for rent | $1,950+2.9%$1/sqft |
Source: Zillow Rental Manager | ||

