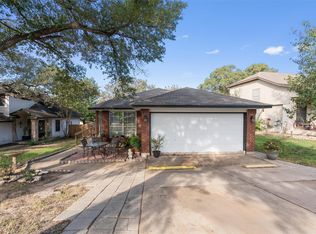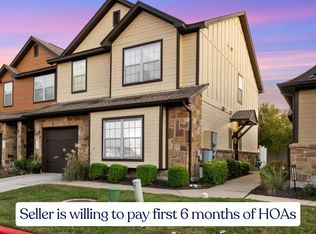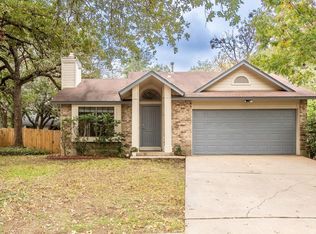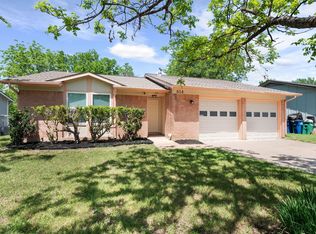HVAC replaced in September (9/25). Great location in Olympic Heights. Street dead ends just 3 doors down from the neighborhood dog-park with walking trails. Nestled well into the community, yet close to main roads. Ideal floor plan with primary bedroom overlooking backyard on main floor. Highlights include: upstairs loft, eat-in kitchen with quartz counters and vaulted ceilings. Fresh paint throughout interior makes this move-in ready. No carpet on first floor. Fenced in backyard backs to ranch property and boasts a covered porch. Original owner. Washer, Dryer and Refrigerator convey. No Survey
Active
Price cut: $4.9K (12/1)
$365,000
11708 Bruce Jenner Ln, Austin, TX 78748
3beds
1,439sqft
Est.:
Single Family Residence
Built in 2005
4,870.01 Square Feet Lot
$-- Zestimate®
$254/sqft
$42/mo HOA
What's special
Level yardIdeal floor planFenced in backyardVaulted ceilingsCovered porchPrimary bedroom overlooking backyard
- 116 days |
- 623 |
- 47 |
Zillow last checked: 8 hours ago
Listing updated: December 08, 2025 at 08:23am
Listed by:
Doreen Zelma cr@skyrealty.com,
Sky Realty (512) 342-8744
Source: Unlock MLS,MLS#: 2926709
Tour with a local agent
Facts & features
Interior
Bedrooms & bathrooms
- Bedrooms: 3
- Bathrooms: 3
- Full bathrooms: 2
- 1/2 bathrooms: 1
- Main level bedrooms: 1
Heating
- Central
Cooling
- Central Air
Appliances
- Included: Microwave, Free-Standing Gas Range, Refrigerator, Washer/Dryer
Features
- Quartz Counters, Double Vanity, Gas Dryer Hookup, Eat-in Kitchen, Multiple Living Areas, Pantry, Primary Bedroom on Main, Walk-In Closet(s), Washer Hookup
- Flooring: Carpet, Tile, Vinyl
- Windows: Blinds
Interior area
- Total interior livable area: 1,439 sqft
Video & virtual tour
Property
Parking
- Total spaces: 2
- Parking features: Garage, Garage Faces Front
- Garage spaces: 2
Accessibility
- Accessibility features: None
Features
- Levels: Two
- Stories: 2
- Patio & porch: Covered, Rear Porch
- Exterior features: Lighting
- Pool features: None
- Fencing: Back Yard, Fenced, Wood
- Has view: Yes
- View description: None
- Waterfront features: None
Lot
- Size: 4,870.01 Square Feet
- Features: Back Yard, Trees-Moderate
Details
- Additional structures: None
- Parcel number: 04382813050000
- Special conditions: Standard
Construction
Type & style
- Home type: SingleFamily
- Property subtype: Single Family Residence
Materials
- Foundation: Slab
- Roof: Composition
Condition
- Resale
- New construction: No
- Year built: 2005
Utilities & green energy
- Sewer: Public Sewer
- Water: Public
- Utilities for property: Electricity Connected, Internet-Fiber, Natural Gas Connected, Sewer Connected, Water Connected
Community & HOA
Community
- Features: Dog Park, Playground, Pool
- Subdivision: Olympic Heights Sec 02
HOA
- Has HOA: Yes
- Services included: Common Area Maintenance
- HOA fee: $42 monthly
- HOA name: OHOA Inc
Location
- Region: Austin
Financial & listing details
- Price per square foot: $254/sqft
- Tax assessed value: $384,352
- Annual tax amount: $7,617
- Date on market: 8/16/2025
- Listing terms: Cash,Conventional,FHA
- Electric utility on property: Yes
Estimated market value
Not available
Estimated sales range
Not available
Not available
Price history
Price history
| Date | Event | Price |
|---|---|---|
| 12/1/2025 | Price change | $365,000-1.3%$254/sqft |
Source: | ||
| 11/22/2025 | Price change | $369,900-0.8%$257/sqft |
Source: | ||
| 11/6/2025 | Price change | $373,000-0.3%$259/sqft |
Source: | ||
| 10/13/2025 | Price change | $374,000-0.3%$260/sqft |
Source: | ||
| 9/12/2025 | Price change | $375,000-2.6%$261/sqft |
Source: | ||
Public tax history
Public tax history
| Year | Property taxes | Tax assessment |
|---|---|---|
| 2025 | -- | $384,352 -3.3% |
| 2024 | $7,874 +0.4% | $397,332 -8.4% |
| 2023 | $7,847 -12.5% | $433,693 -4.5% |
Find assessor info on the county website
BuyAbility℠ payment
Est. payment
$2,353/mo
Principal & interest
$1769
Property taxes
$414
Other costs
$170
Climate risks
Neighborhood: South Brodie
Nearby schools
GreatSchools rating
- 7/10Baranoff Elementary SchoolGrades: PK-5Distance: 0.4 mi
- 5/10Bailey Middle SchoolGrades: 6-8Distance: 1.7 mi
- 3/10Akins High SchoolGrades: 9-12Distance: 2.7 mi
Schools provided by the listing agent
- Elementary: Baranoff
- Middle: Bailey
- High: Akins
- District: Austin ISD
Source: Unlock MLS. This data may not be complete. We recommend contacting the local school district to confirm school assignments for this home.
- Loading
- Loading




